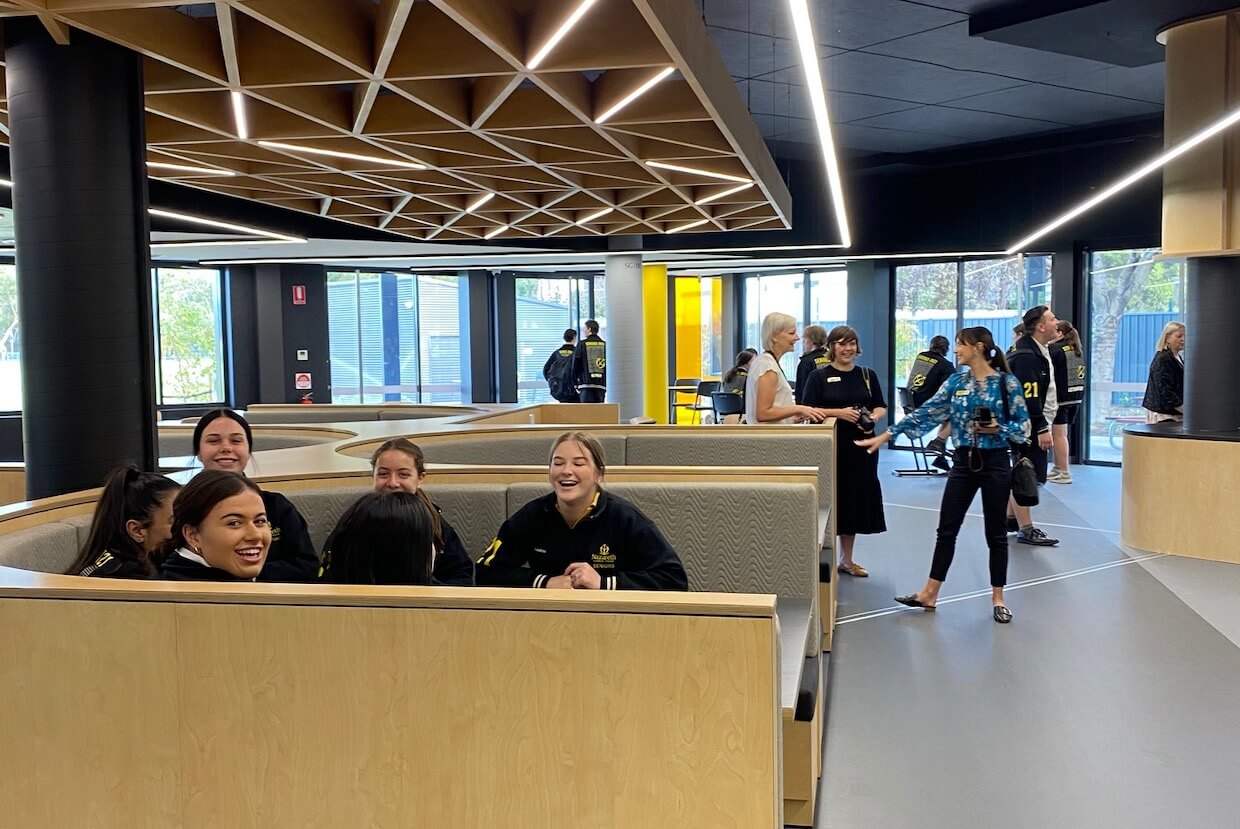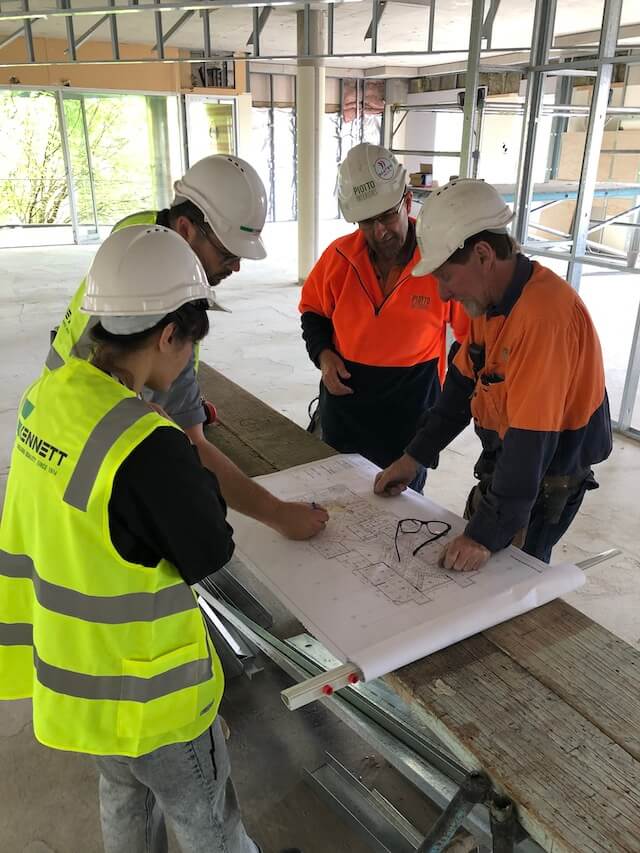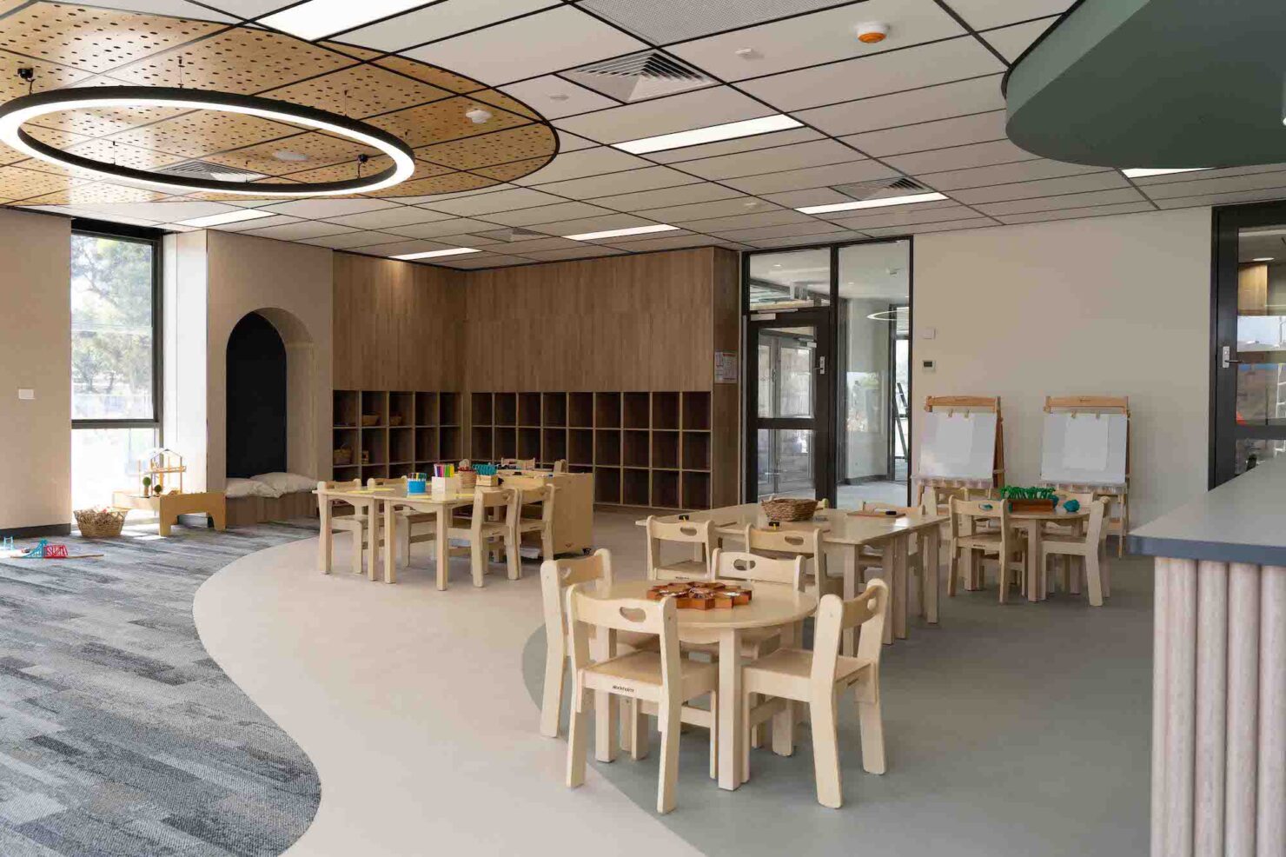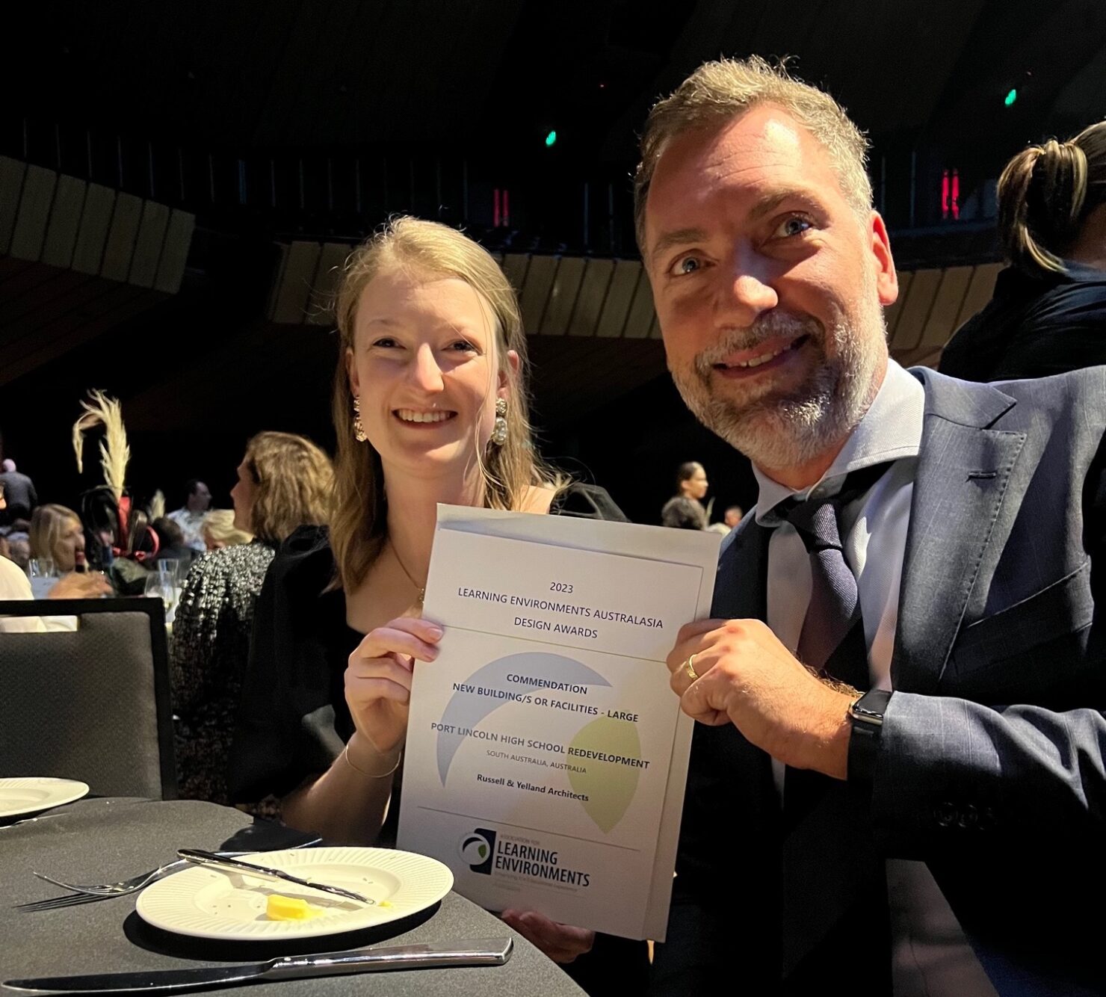More than ever, we appreciated working with trusted consultants and contractors on this project. With good resourcing and strong working relationships, we drove exceptional and expedient design outcomes that are proving popular with the senior students.
Nazareth St Gabriel Centre opens

They say a fast game’s a good game, but never have we worked so quickly, yet methodically, as we did for the newly converted Nazareth St Gabriel Centre at Underdale.
The building formally opened on March 1, so it’s hard to believe Kennett Builders only commenced demolition in October last year.
The St Gabriel Centre is a dedicated facility for Year 12s at Nazareth Catholic Community in Underdale, accommodating up to 400 students. We converted a commercial premises into a two-storey secondary education facility, which is just six minutes’ walk across the river from the Flinders Park campus. The student hub and café on the ground floor is now a hive of activity. Open plan science laboratories and visual arts facilities demonstrate a bright, progressive plan that shows faith in senior student capacity for increased collaboration and self-directed study.
Earlier projects like the Caritas Centre showed us how this demographic moves through and utilises adaptable learning areas, and which facilities prove most popular with them. But our process as architects had to be flexible, too, managing the limitations of refurbishing an existing building. Access issues also dictated a heavily compressed construction schedule, and an evolving COVID-19 situation impacted on the design requirements throughout.
During construction, Associate and Project Architect, Hariklia Pontikinas spent a day on site each week. These were busy days, where Hari and the site manager would meet with and coordinate trades, answering questions and redesigning solutions in real time to keep to schedule.
With the pandemic demanding more web-based connectivity, acoustic performance quickly climbed the hierarchy of importance as the build progressed. A dropped ceiling over the student hub and café is both a light feature and a sound absorbing device. Surface treatments to the concrete ceilings absorb additional sound, and we specified high-spec booths for specialist activities like podcast recording.





