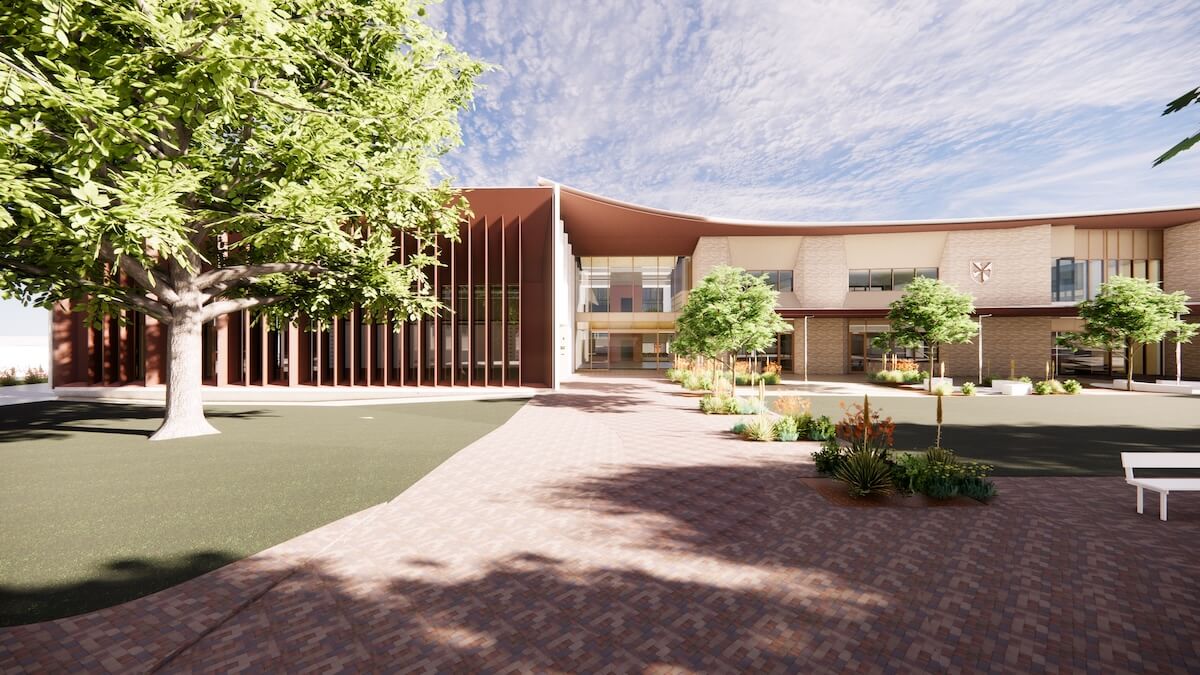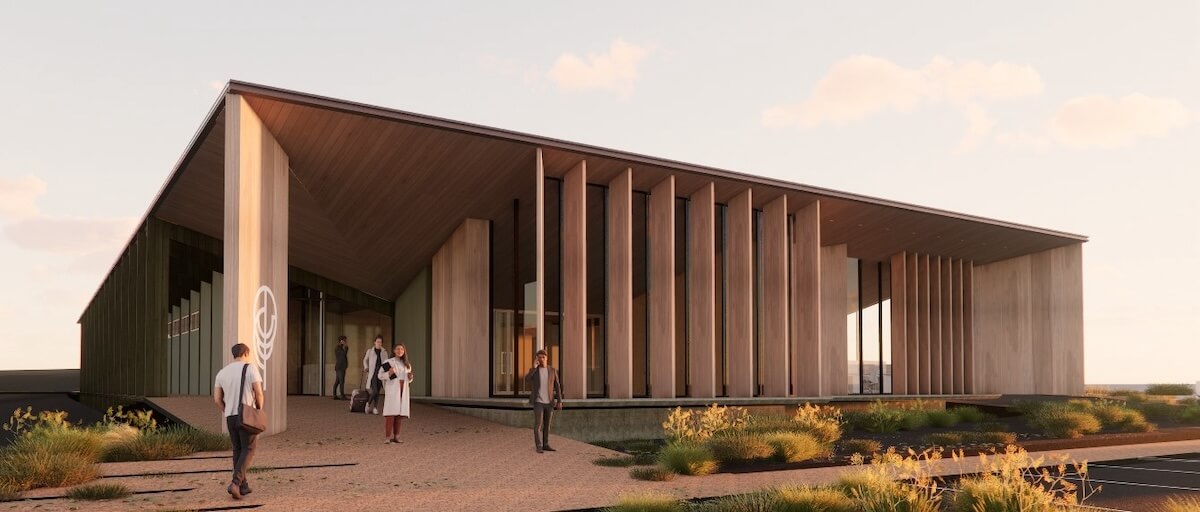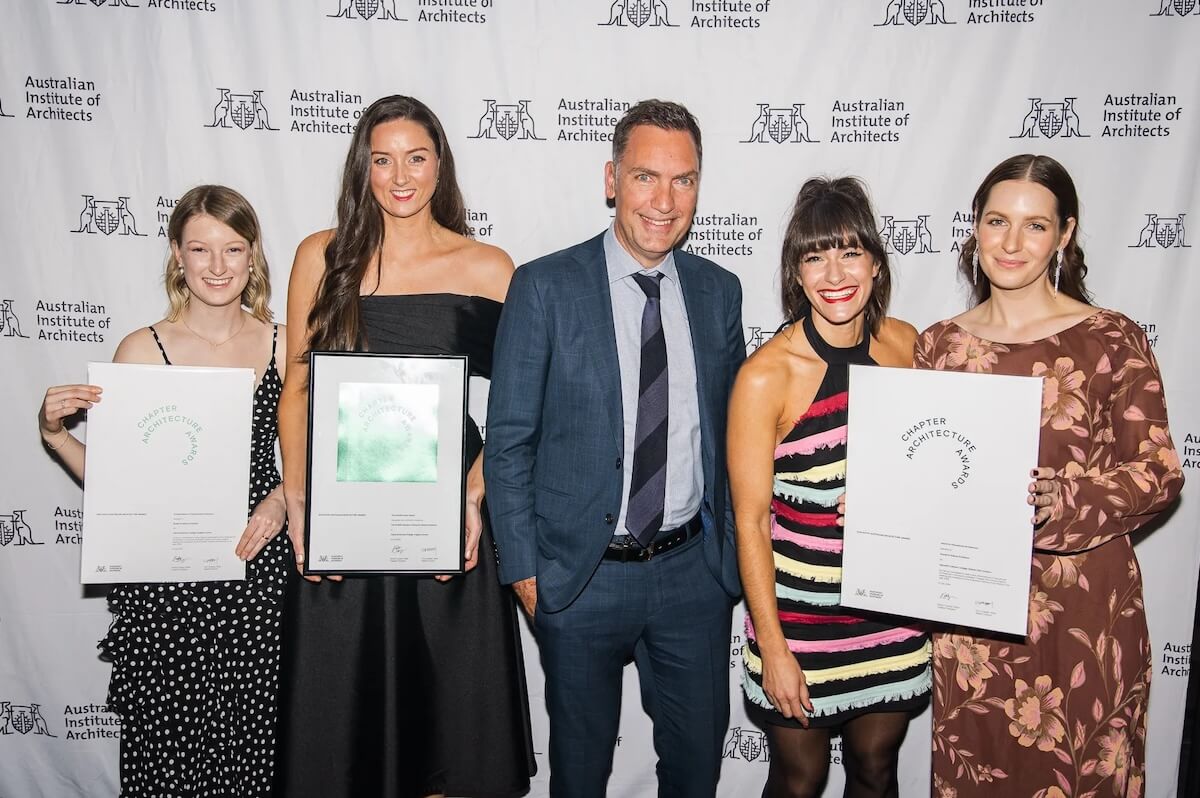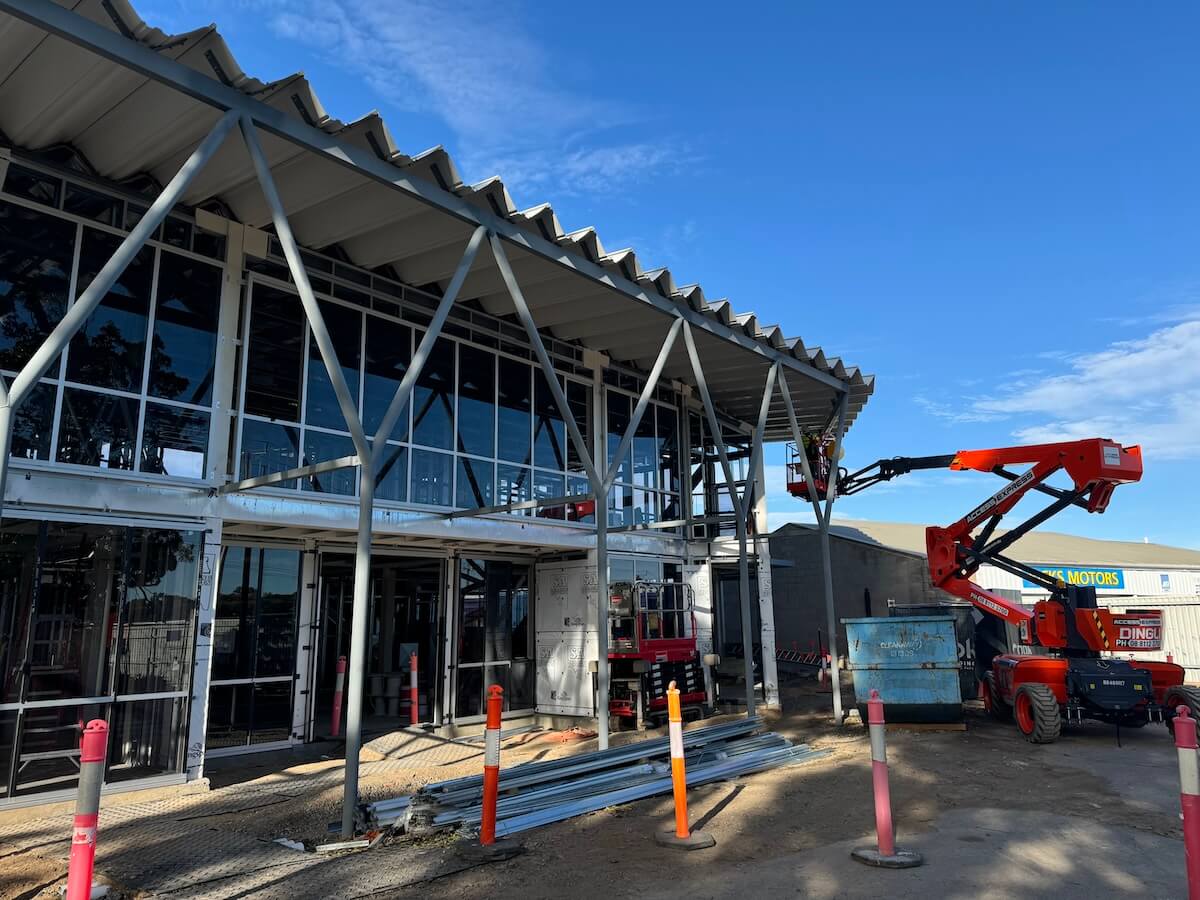In Mt Gambier, we’re overseeing a flurry of creative activity, with two new education designs in development on the established TAFE and UniSA shared learning campus. The proposed Mt Gambier Technical College is one of five projects of its kind across the state, supporting regional SA students in years 10-12 to study agritech, early childhood education, health and social support, and multi-trades with renewables specialisations. The building will comprise locally sourced materials, including a mass timber super structure supplied by Timberlink, and limestone from the nearby coast. The facility will include short-stay accommodation quarters for up to 40 students and three supervisors. Kennett Builders has begun demolition works, with construction to begin in early 2025.
Projects progress

Our new project developments continue apace across South Australia, spanning from metro Adelaide to Mt Gambier, Port Lincoln and Port Pirie.
Across the car park, next to an earlier R&Y project (UniSA’s Mt Gambier Learning Centre), is the site for UniSA’s new Forestry Centre of Excellence – a collaborative project between the State Government, UniSA and the forestry industry. Like the Mt Gambier Technical College, this building will showcase timber construction elements, and will house laboratories and offices for UniSA staff and forestry industry specialists to undertake education, training and research. Mossop Construction and Interiors will begin works on site in 2025, for completion in the first half of 2026.
Meanwhile, at Cabra Dominican College in Cumberland Park, a builder will soon be appointed for the new Aquinas precinct – a key project to emerge from the 2020 master plan. The project will deliver a larger auditorium space for year-level sized gatherings, new science rooms and brighter, more modern classrooms across two levels, as well as an upgraded staff car park.
The project also comprises an upgrade to the school’s entry on Cross Road, improved gardens and shared vehicle and pedestrian access, with consideration given to established sightlines across the site. Aboriginal Urban Design have been closely consulted in this project and we look forward to seeing the First Nations cultural stories woven into the finished landscape and wayfinding. Demolition of current infrastructure is set to begin early next year.



