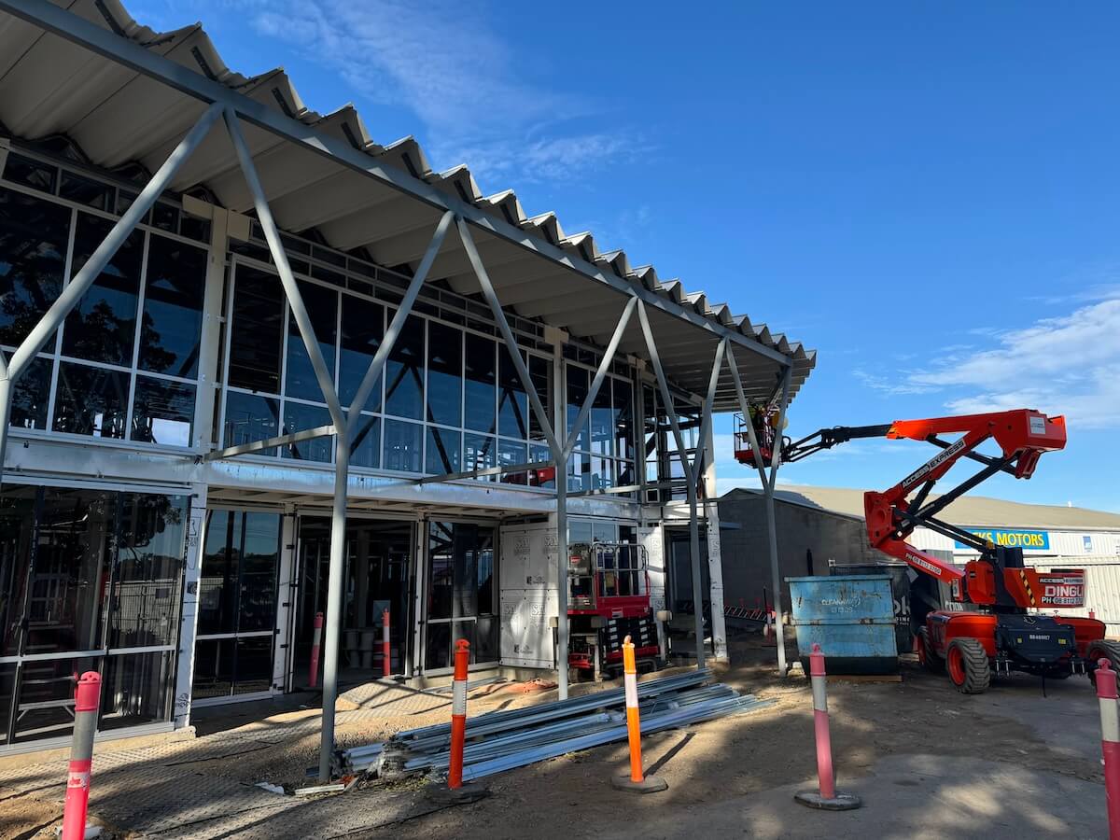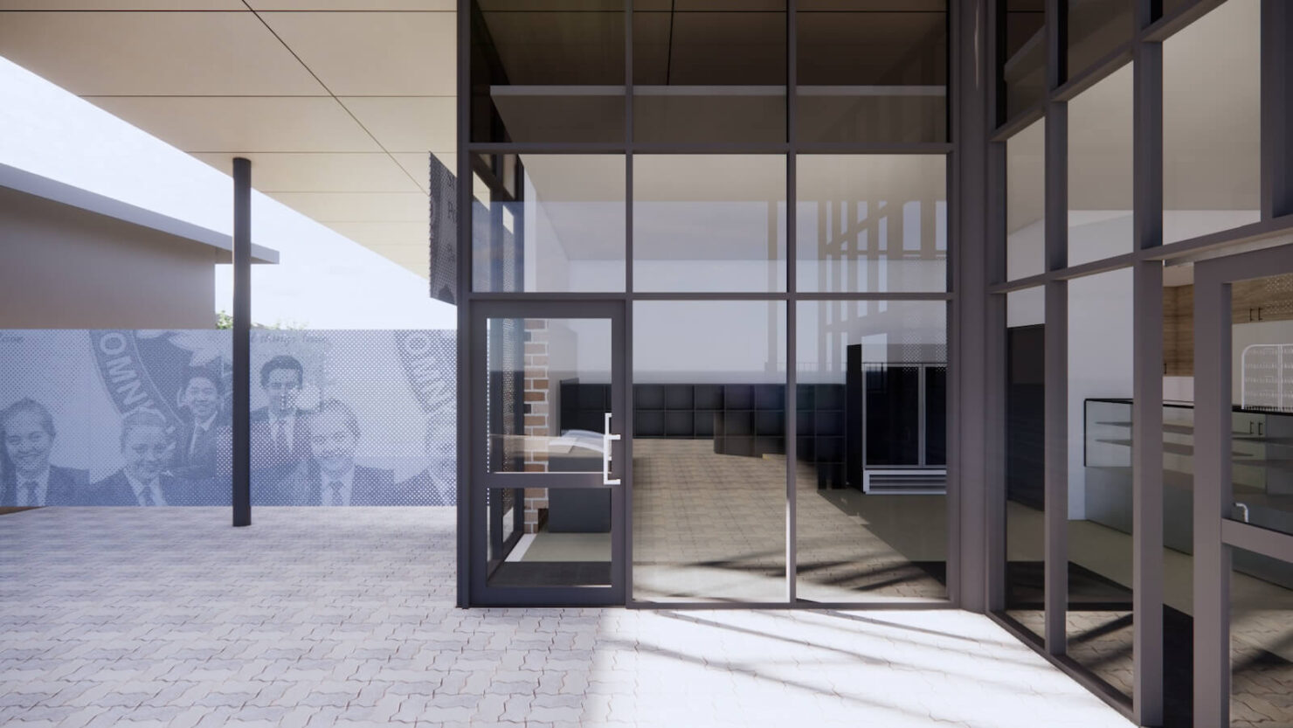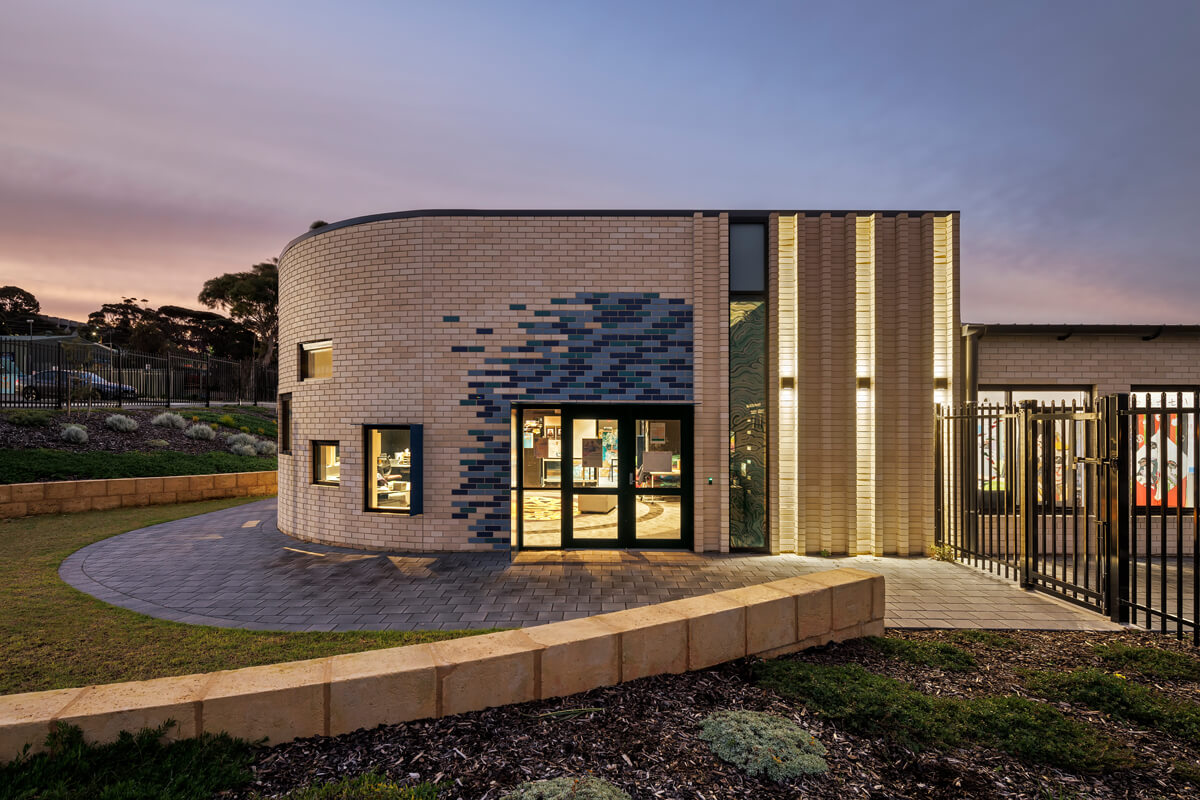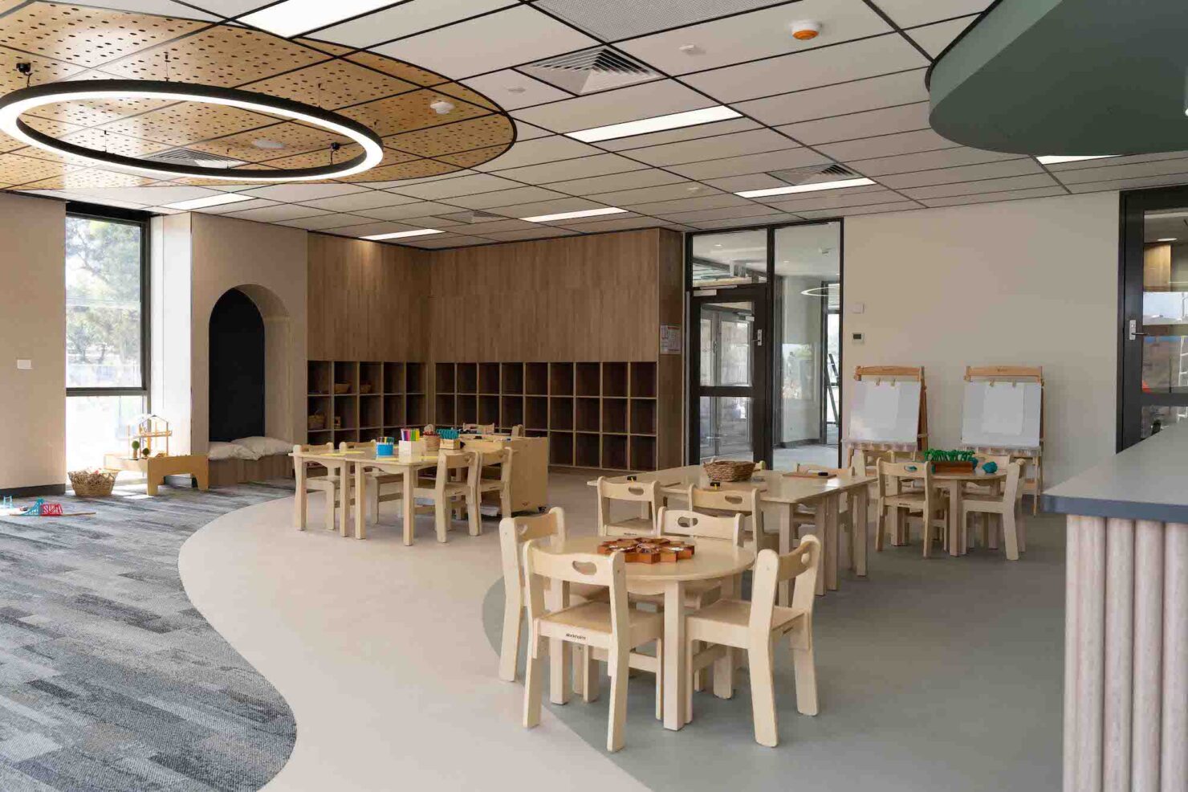New upper primary building shells are both close to completion at Antonio Catholic School in Morphett Vale and St Joseph’s School in Port Lincoln, while at St Mark’s College in Port Pirie, a new fit-for-purpose boarding house is well into construction.
At Antonio Catholic School in Morphett Vale, the new two-storey, upper primary development is taking shape, replacing the outdated and underutilised, three-storey Hoskin building on Bains Road. With its slightly more prominent position next to the school’s main entry, the contemporary replacement is set to greatly improve the school’s street presence close to a busy intersection.



