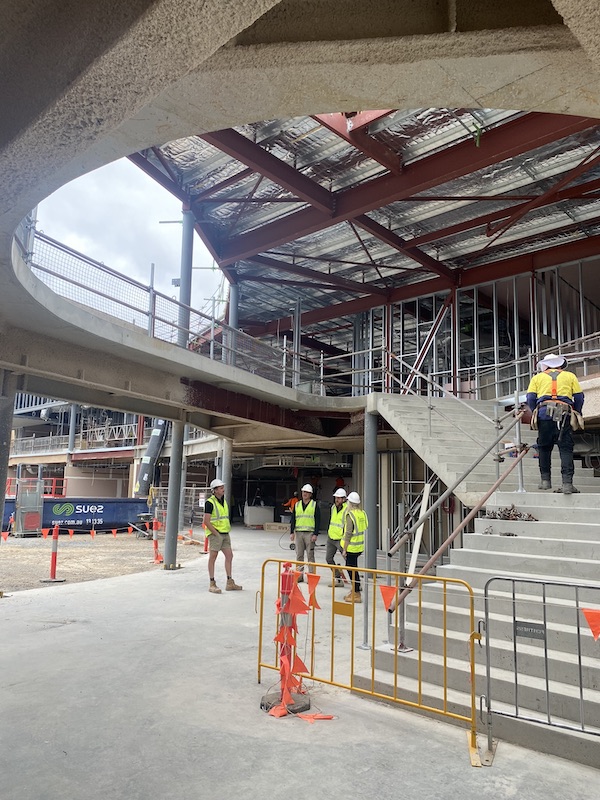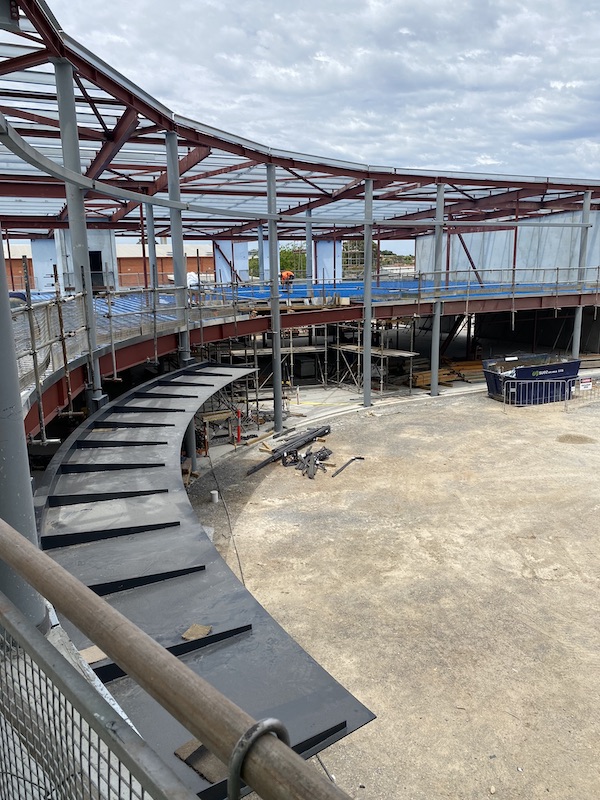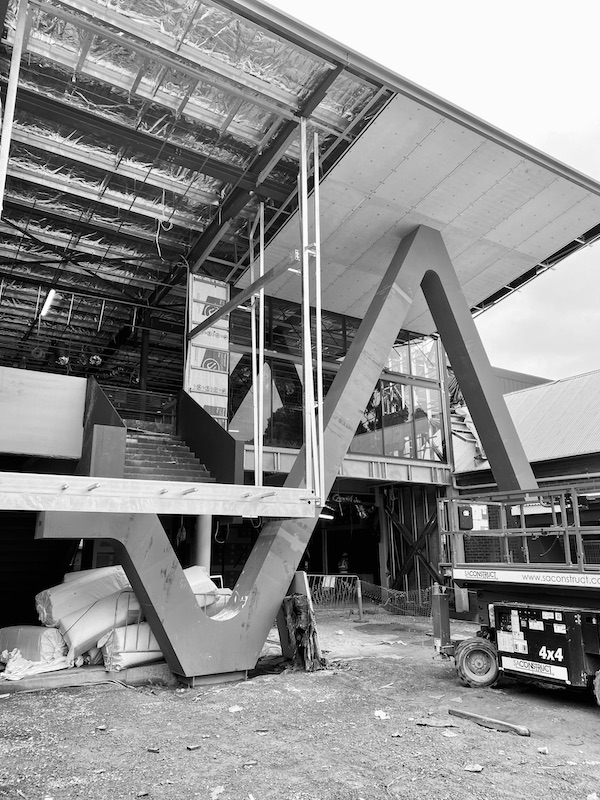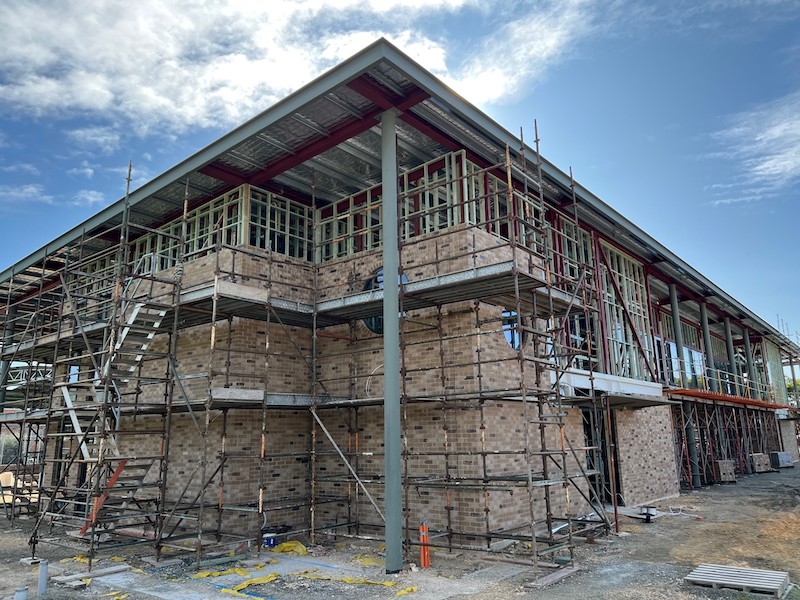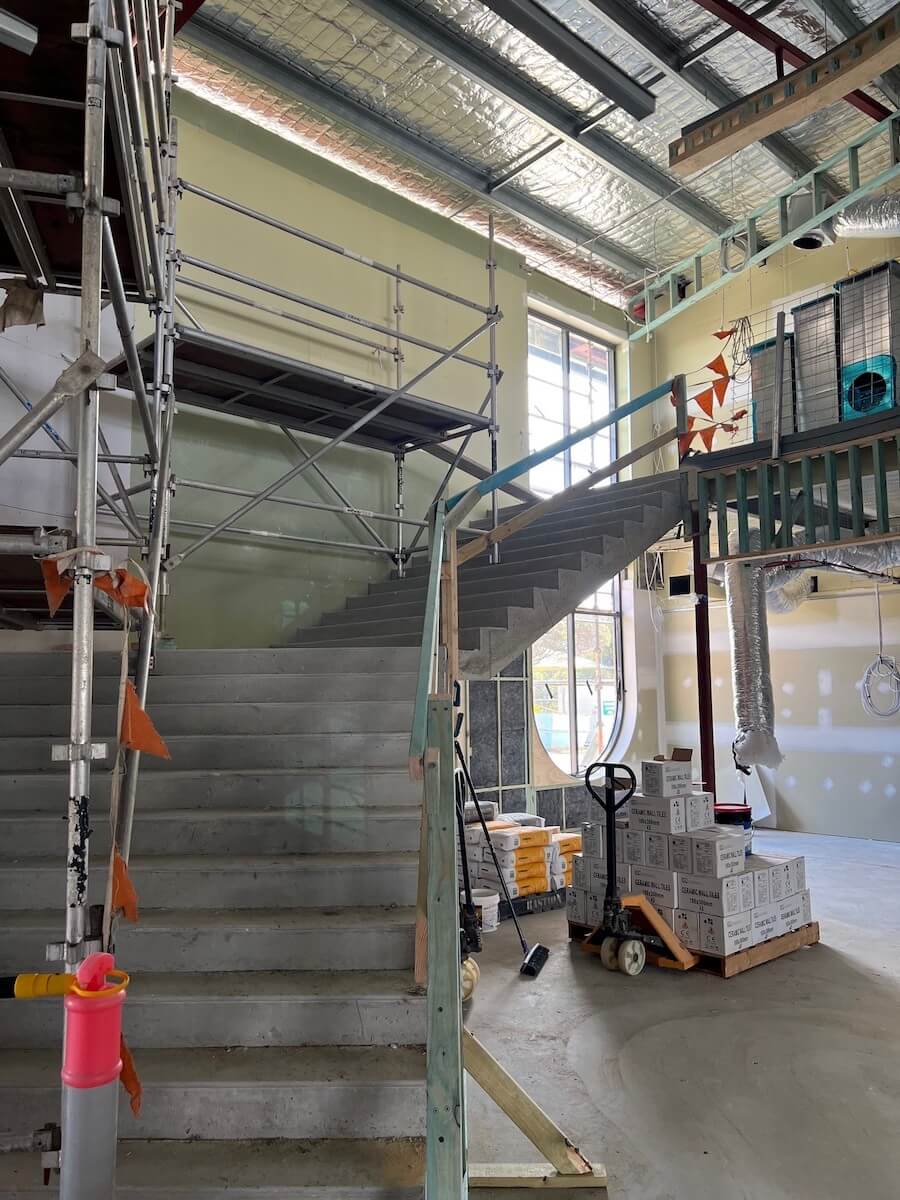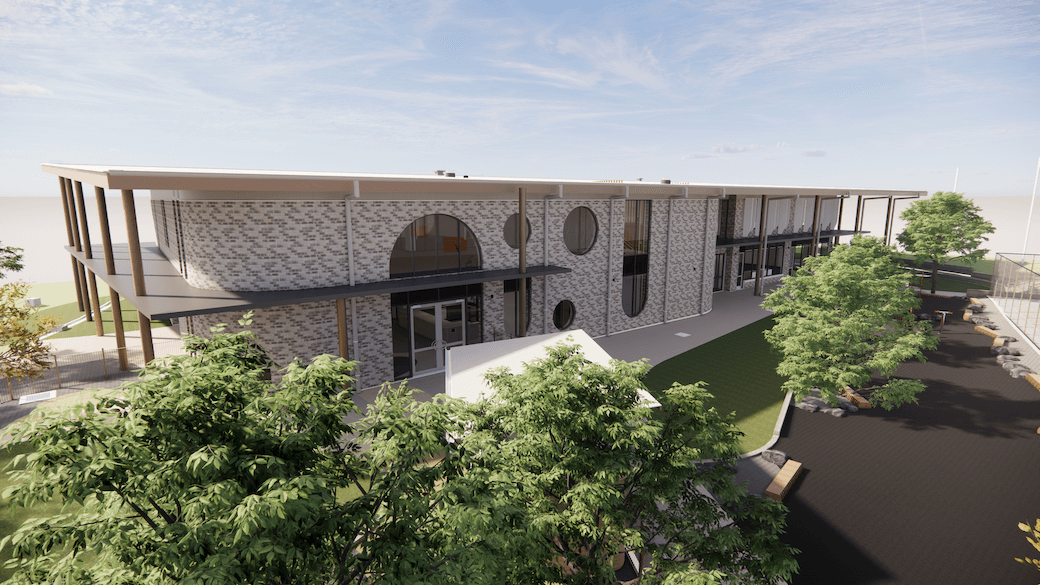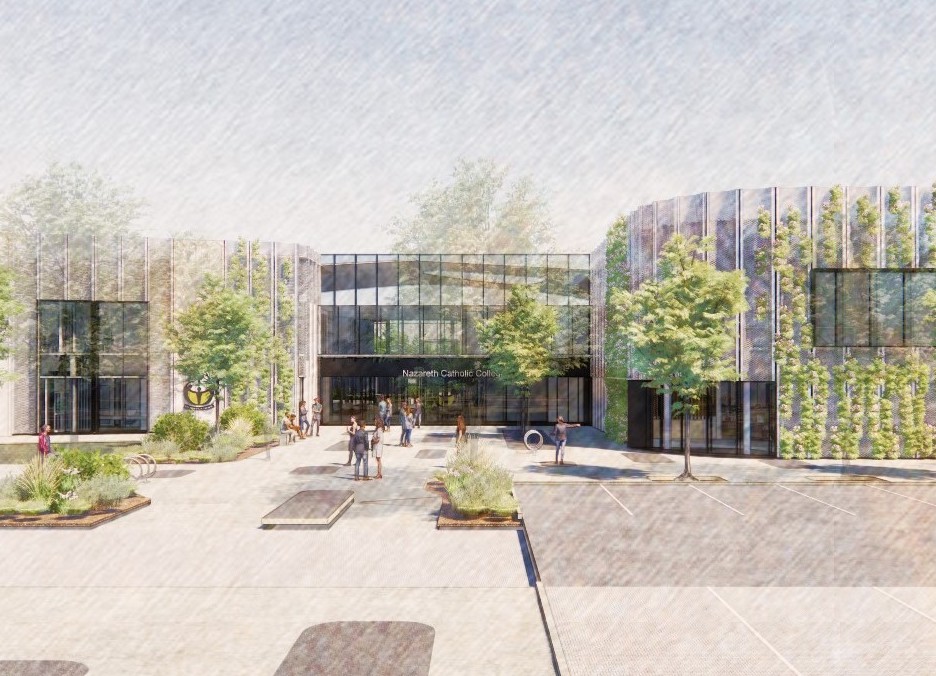Nazareth Catholic Community at Kidman Park will be Catholic Education South Australia’s first purpose-built, standalone campus for senior students when it opens next year. It is a rare and exciting opportunity for a team to design and construct an entire school from scratch, with no existing built form constraints. While the project has certainly pushed our technology and resourcing capabilities, it has been thrilling to see what can be achieved by a dynamic and collaborative team in such a short space of time.
2022 projects
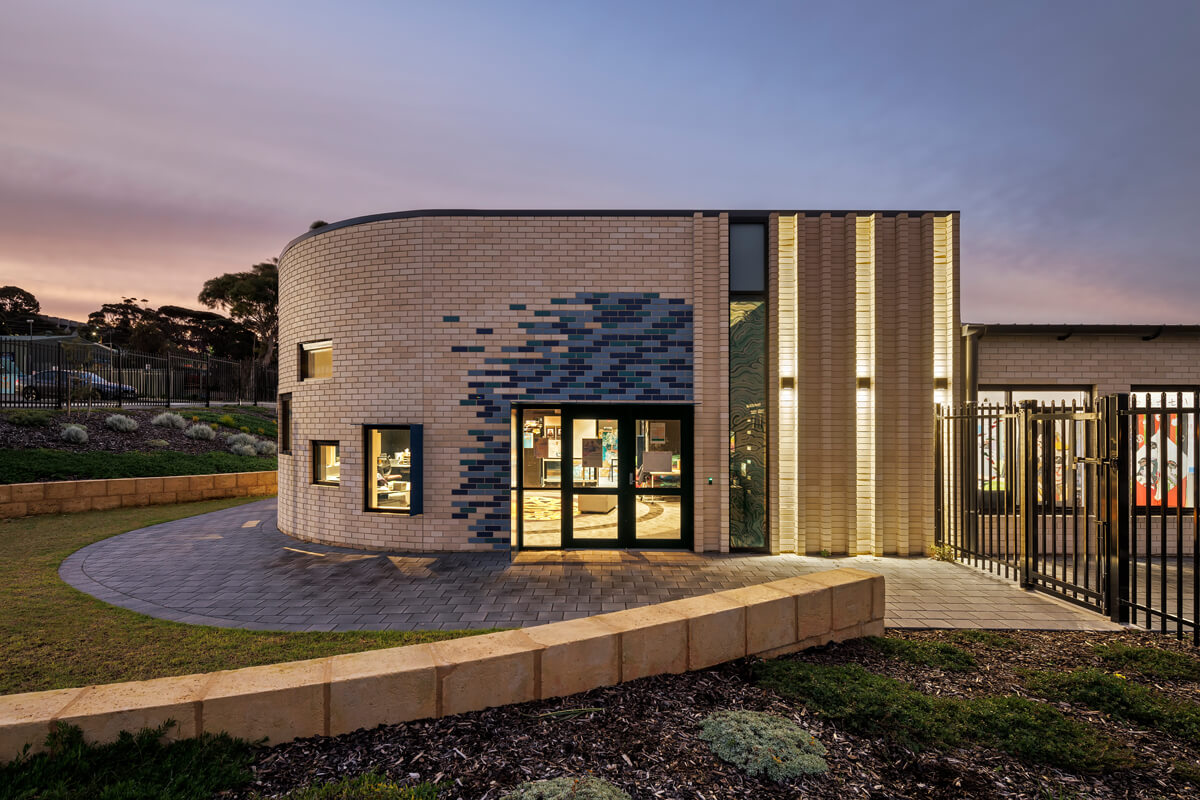
As we wrap another power-packed year, there are a great many of our projects currently on site, with several set for completion in 2023. Others, like the Port Lincoln High School and Special School annexe, and the stunning stained glass chapel windows at Cabra, finished up in recent months, capping off another exciting stage for some long-term R&Y clients.
Just as was required of us for our award-winning work on Nazareth’s St Gabriel Centre campus in Underdale, Kidman Park has demanded agility and precision throughout. We are managing design refinement, documentation and construction simultaneously at times, but this is where our strengths in Building Information Management (BIM) pay dividends. Accurate and diligent documentation and BIM allow us to make real time design updates to vast data sets, to immediate and sizeable effect.
In recent weeks there have been around 100 people working on the site each day, and a whopping 400 tonnes of steel has been erected over the past four months. Kennett Builders and the subcontracting team are doing a sensational job of realising our designs, and we can’t wait to share more images as the project progresses.
Once again working with Kennett, Cabra Dominican College’s Angelico Centre is nearing completion, with the art, tech and design building due to open for the start of the 2023 school year. While 2022 has been a difficult year for the construction industry, the project team has navigated all challenges with incredible determination.
It was exciting to see one of the project’s core ideas take shape over the past few months. The façade’s steel “wiggle” (as we affectionately call it) is both a design feature and a structural element supporting the building’s roof and internal staircase. The shape is a deliberate nod to its context. Just as the Therese Sweeney Music Centre feature window replicates the convent’s roof angles, the Angelico wiggle references both the convent’s staircase and the gable roofs of the heritage buildings across the site. The fact that it is also functional is a bonus, and an echo of Caleruega Hall’s load-bearing zig-zag truss walls design. For that project, we referenced the same gables with an eye-catching feat of engineering that ensured we could avoid unsightly pillars within a generous multipurpose sporting and performance facility. At Angelico, the team is specifying natural and raw materials where possible, demonstrating the kinds of materials students will be exploring within the art, design and tech curriculum.
At Samaritan College in Whyalla, construction of the new admin and teaching building is in full swing, too, and it has been great to finally see progress on site after a tough year for trades. This school is our Director Stewart Caldwell’s alma mater, and so certainly has a place in our hearts. It will be thrilling to see these clients realise larger and more inspiring facilities, with a new set of classrooms and a high level of safety compliance, when it is complete in 2023.
In Port Lincoln, we completed a hugely successful Special School annexe and art, language and cultural centre upgrade at Port Lincoln High School. Both schools had long-visualised better facilities for their students but, with limited budgets, we encouraged them to consider pooling resources to achieve a higher quality, more integrated result.
The $15 million redevelopment includes eye-catching curved brickwork and, indoors, Indigenous student artwork features prominently in a matching circular carpet that demonstrates the school’s emphasis on cultural studies. Port Lincoln High School and Special School staff and students have proudly shown of their new facilities in this YouTube video.
Over at the the St Joseph’s Port Lincoln lower primary and kindergarten building, masonry is now complete, revealing the curved brickwork around the windows that is such a hallmark of the design. This building will be a huge transformation for the school – and for local families. With the addition of the kindergarten, many local parents will soon enjoy a single drop-off point for their young children, and a softening of the experience transitioning from kinder to primary schooling.
The generous staircase and atrium space feel open and connected, and we will soon see the joinery and internal partitions go in. Our vast experience in education architecture has meant we could guide St Joseph’s with precedent examples for various fit-out options, in what has been an ambitious and transformative design. This year marks 70 years working with the school, so it will be a fitting project completion to mark a new decade for our partnership when the school takes occupancy in 2023.
One last project – but certainly not the least – has been the Chapel Windows Project at Cabra Dominican College in Cumberland Park, which was completed in October. This is an example of a small project with sizeable impact. The light now streaming through the colourful Kim En Joong windows is glorious. Father Kim En Joong is a renowned stained-glass artist, whose designs grace many religious buildings across Europe. We collaborated at length with the school, with glaziers from Germany, and with local trades, to realise the heritage installation of this bespoke series of 12 unique works.
