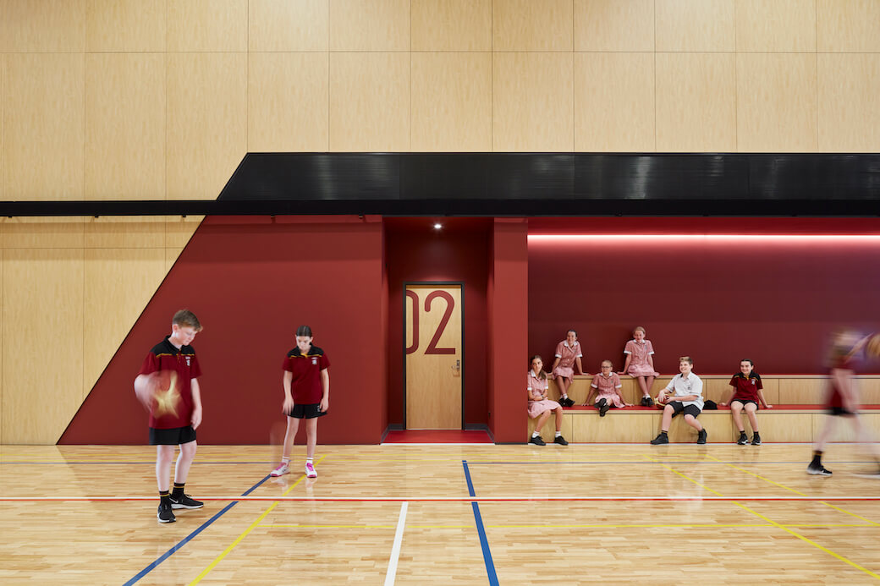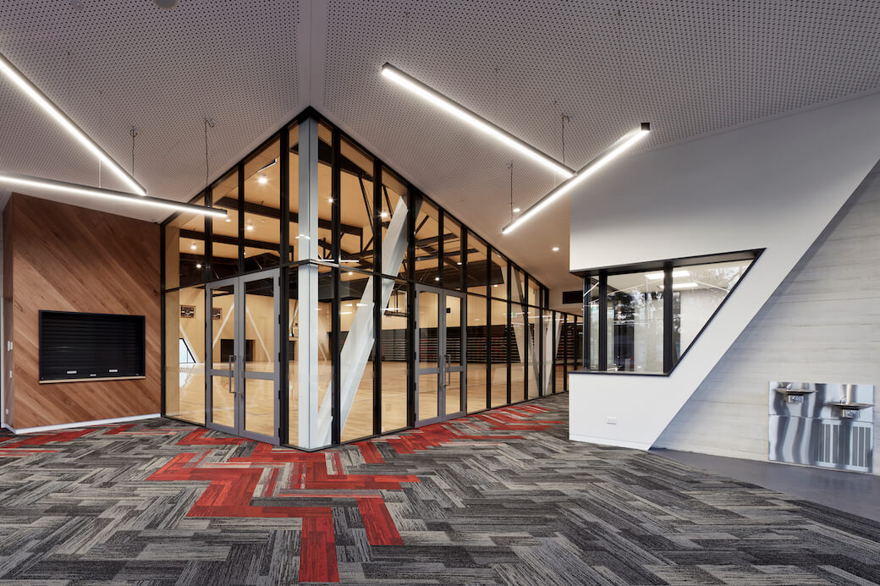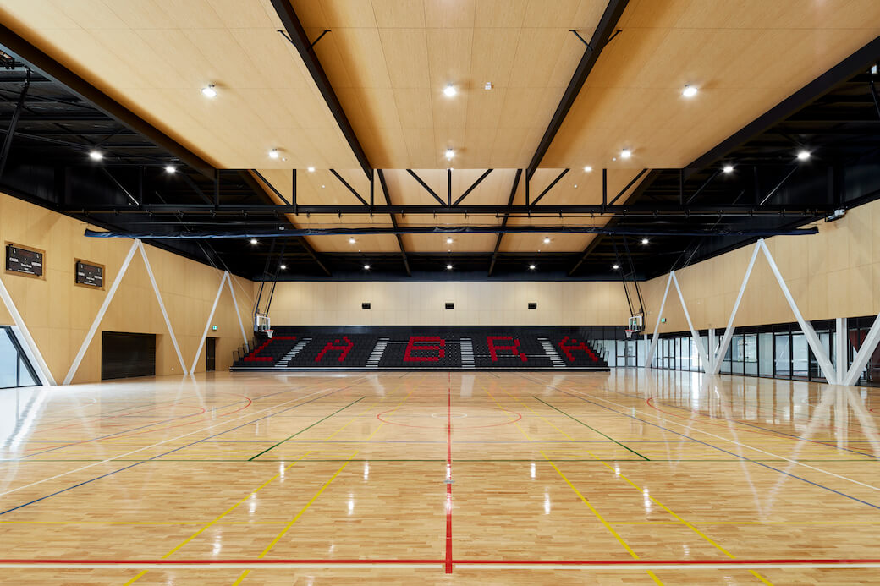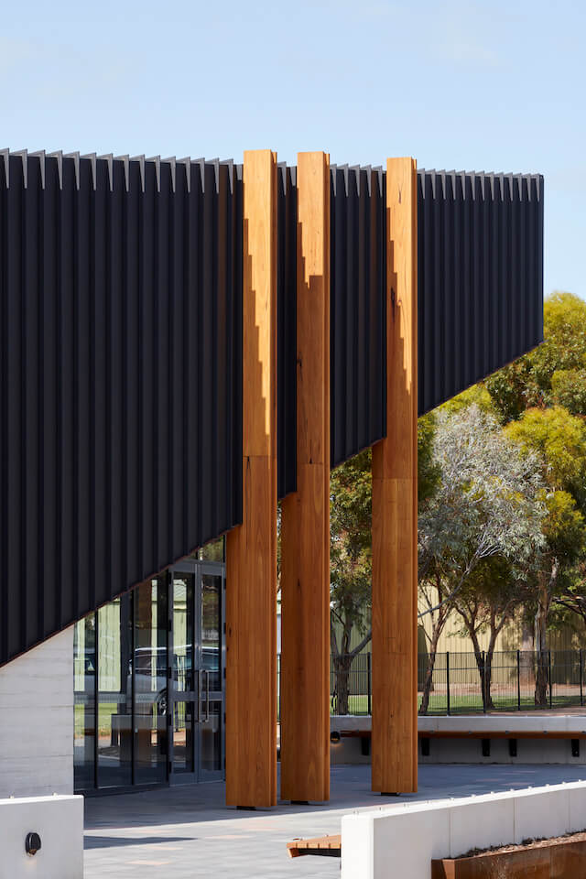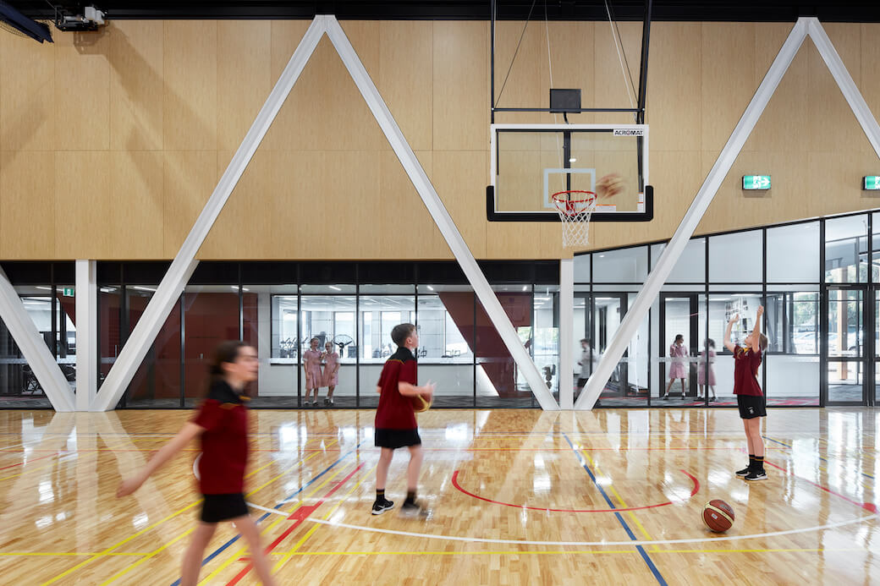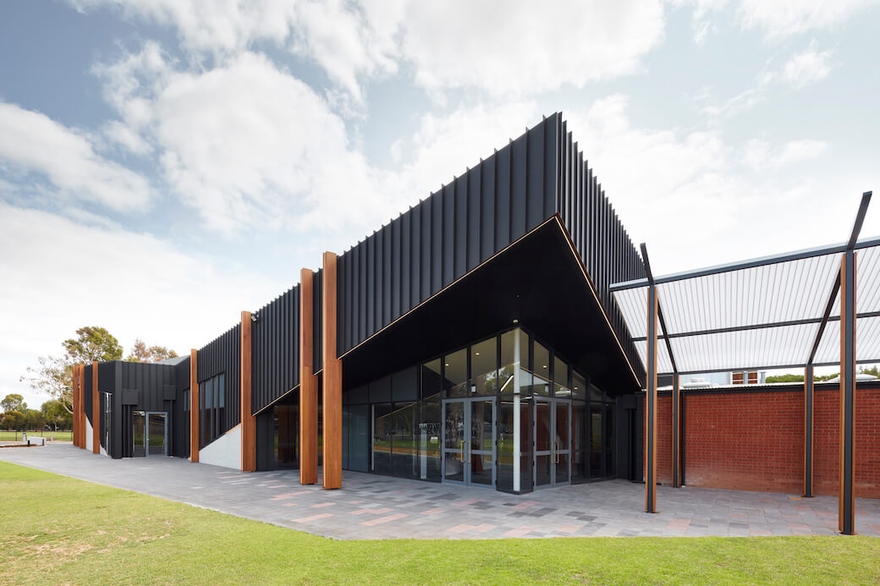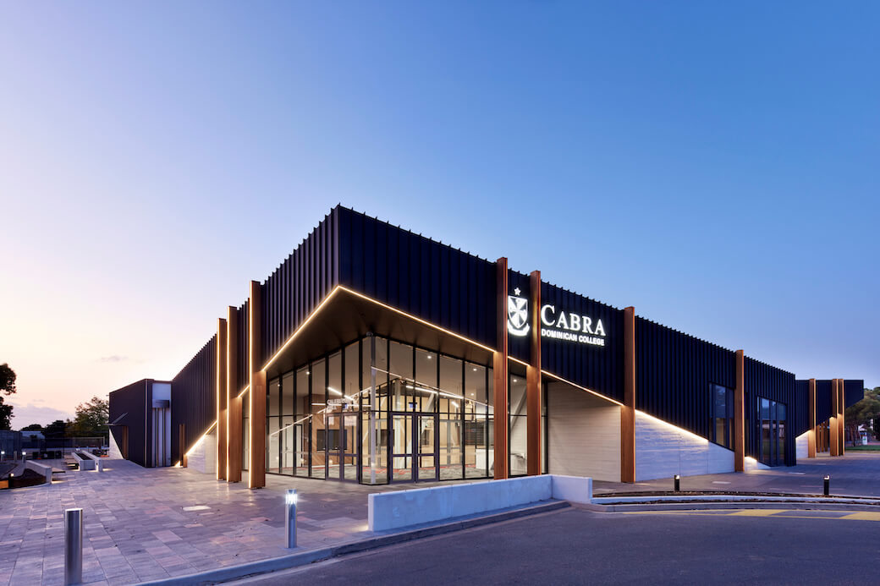Caleruega Hall – Cabra Dominican College
When a growing school is forced to rent large spaces off-campus for student assemblies, you know it’s time for an infrastructure rethink. But, to maximise bang for redevelopment buck, we knew the design of Caleruega Hall needed to achieve three key things: flexible function, intuitive flow, and an irresistible, flagship form.
New build
School Hall
School and community gymnasium
Capacity for sheltered gatherings was limited at Cabra Dominican College, but indoor sports scheduling had become a challenge too. A single-court, corrugated iron gymnasium was earmarked for replacement. The brief called for a double-court gym that would also serve as a space for school performances and community events.
