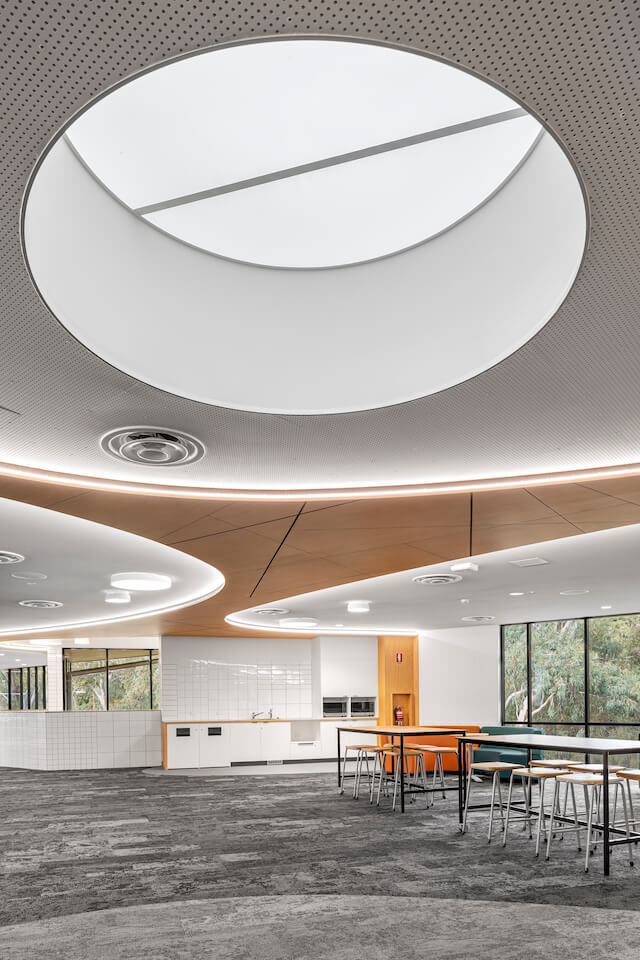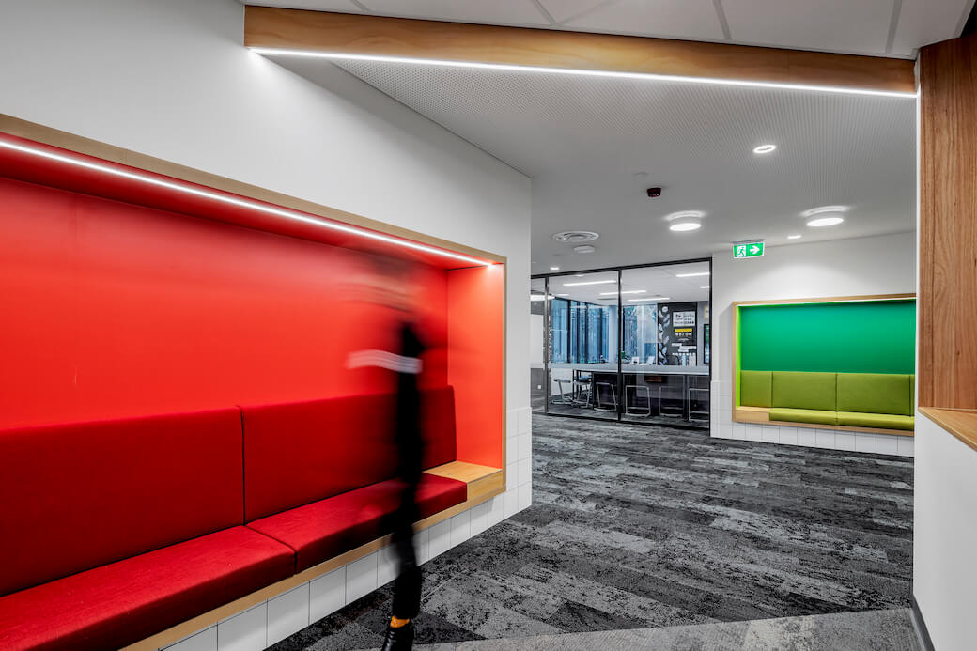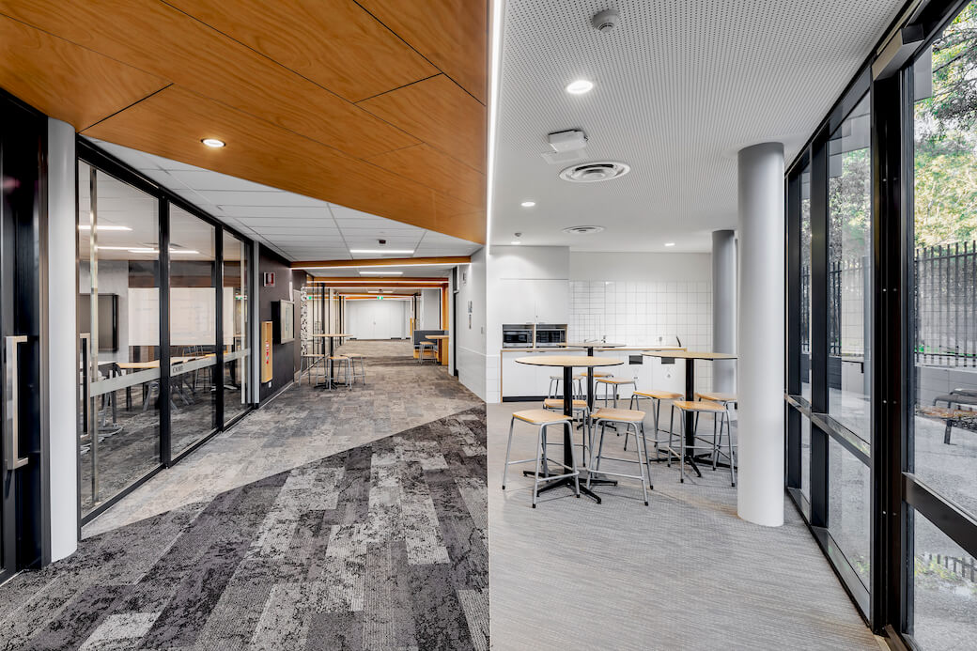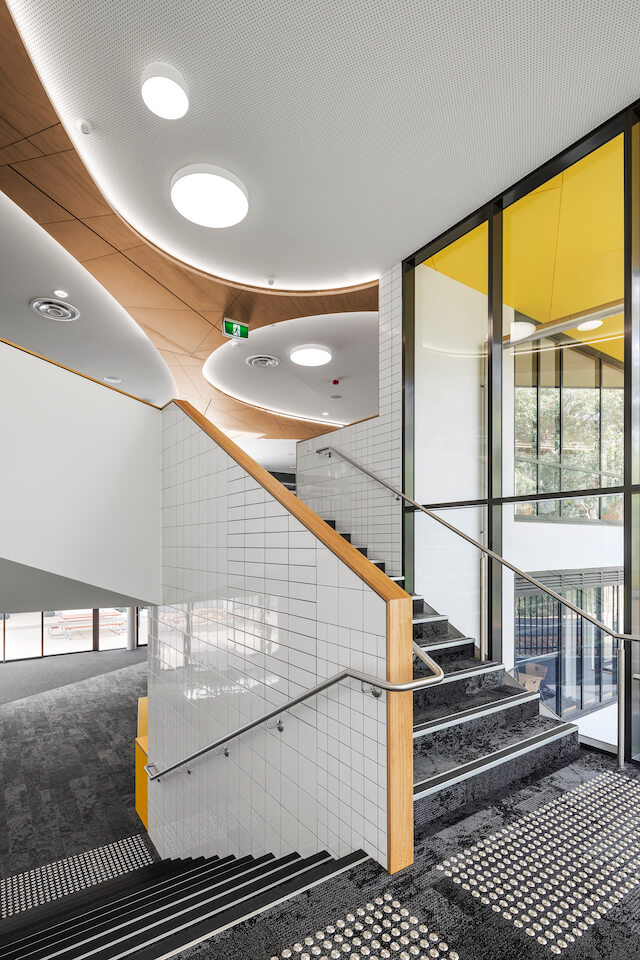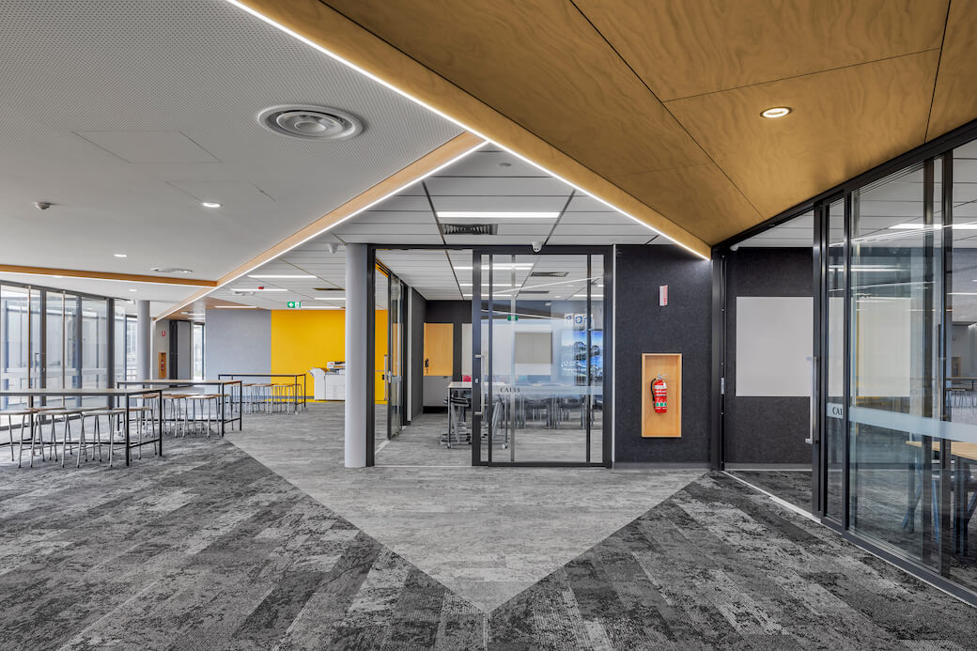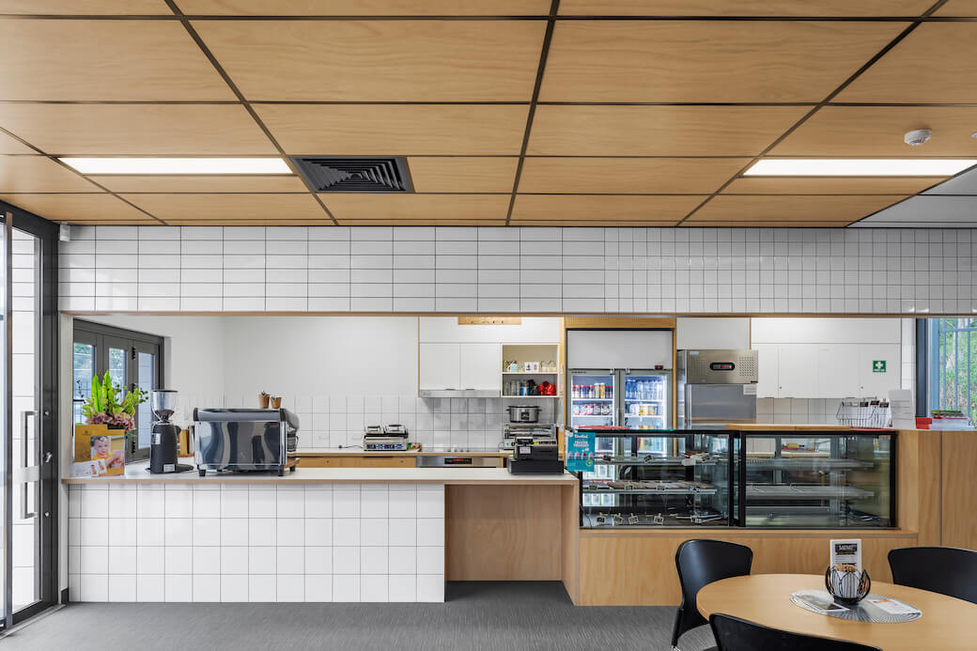Caritas Senior Centre – Nazareth Catholic College, Flinders Park
When a junior school population booms suddenly, shrewd capital works managers assess their senior school facilities. Caritas Senior Centre at Flinders Park would mark Russell & Yelland’s fifth project with Nazareth Catholic College, so our future-focused design approach came as no surprise to school leadership.
Secondary school upgrade
Senior student centre
River-inspired design
Several locations were examined before the school settled on a tight, southern wedge of land between the existing gym and Torrens Linear Park. This beautiful tree-lined site next to the River Torrens presented a number of design and logistical challenges, with construction via narrow access likened to building a ship in a bottle. Consequently, our team spent a sizeable proportion of the design phase planning how the building would be built, including the management of complex parking and traffic issues.
