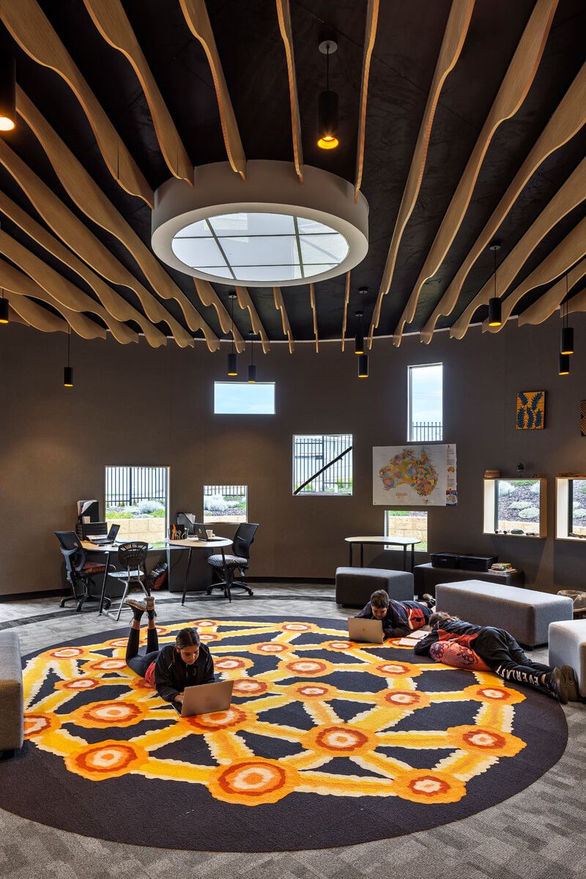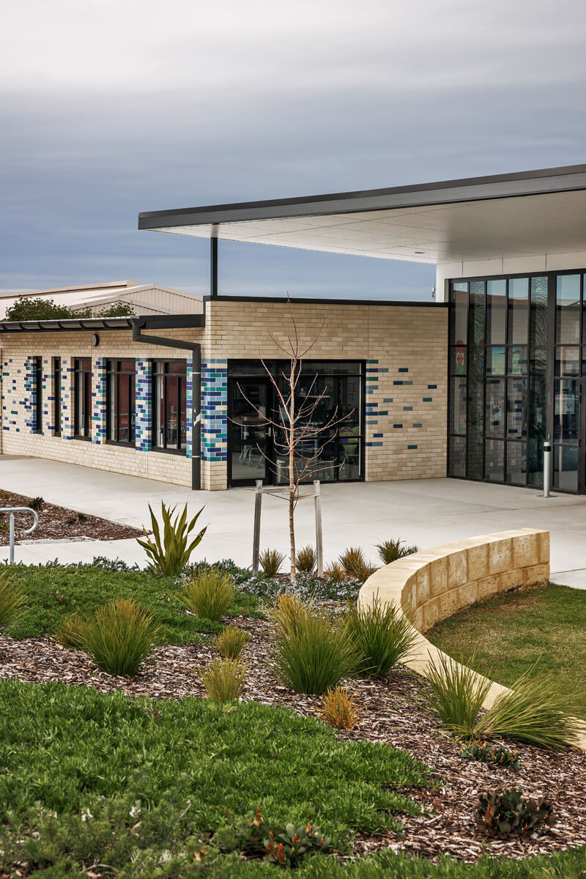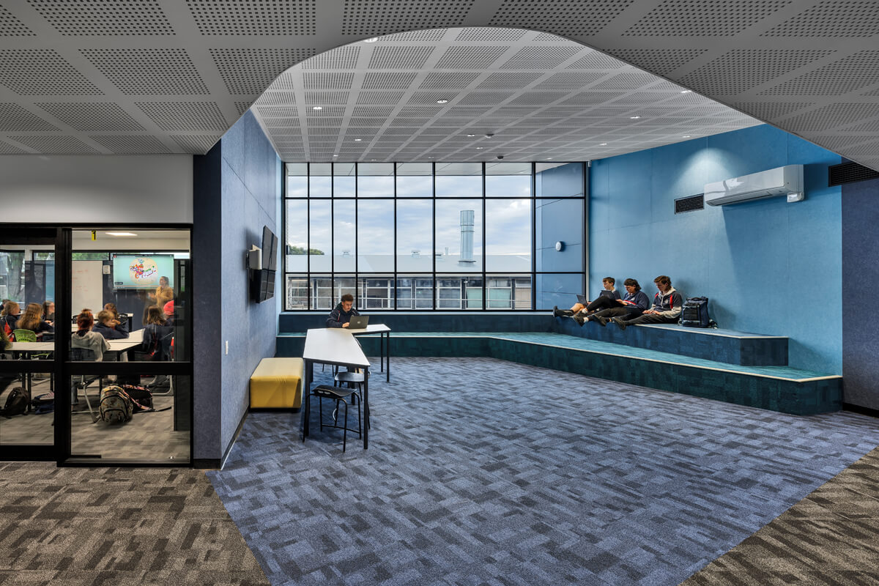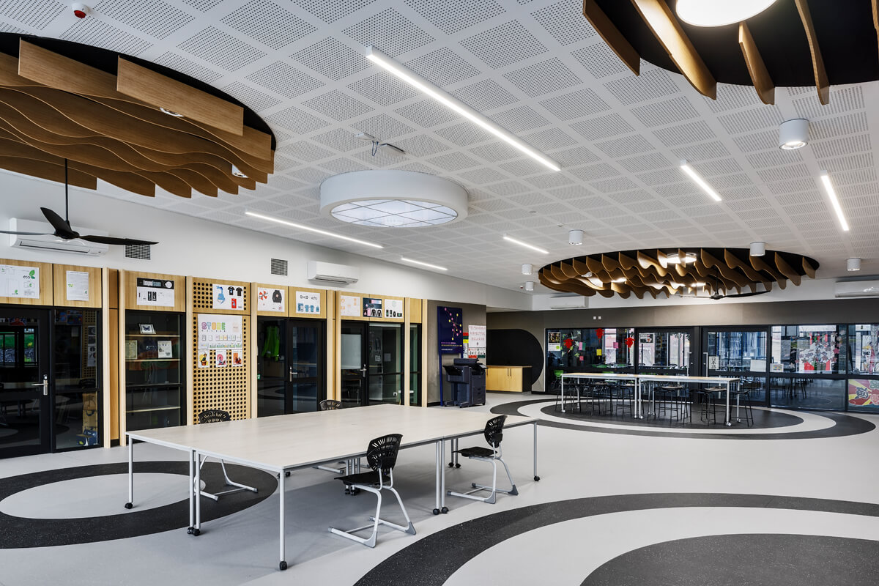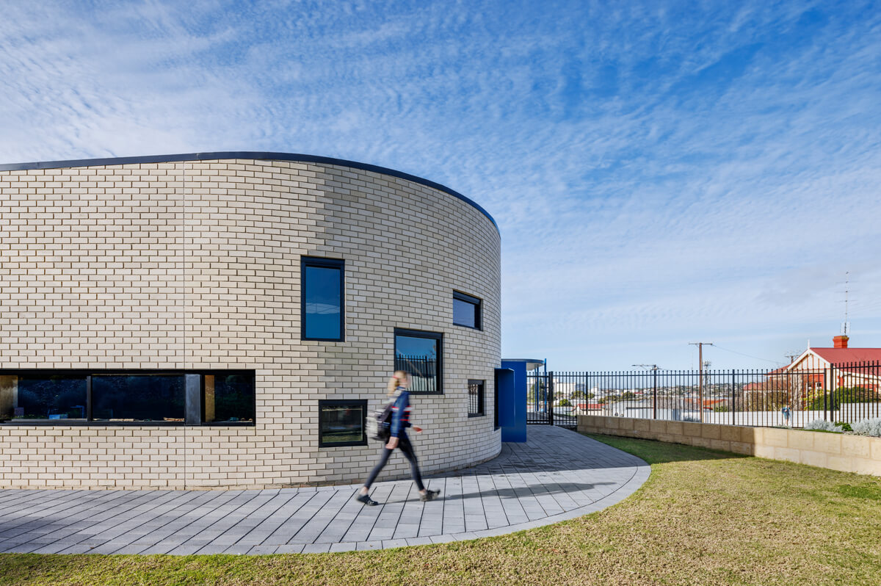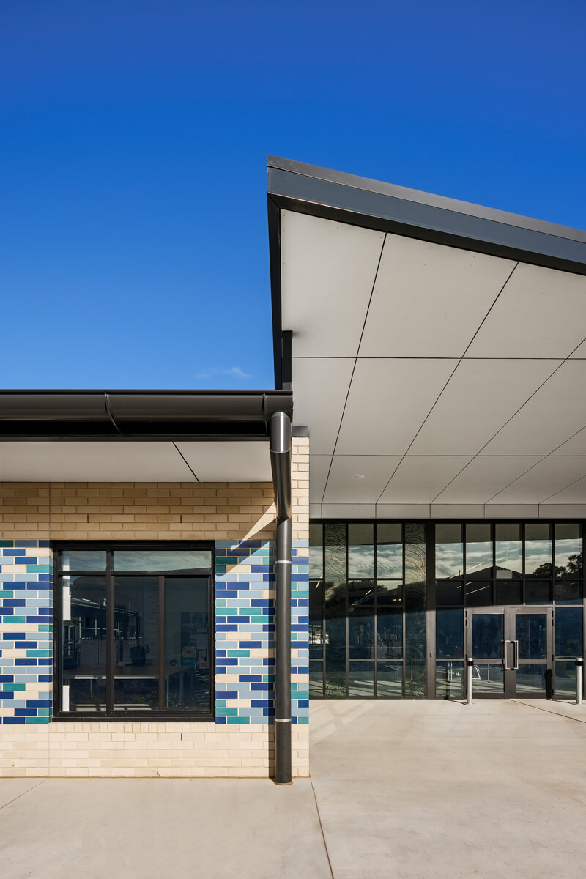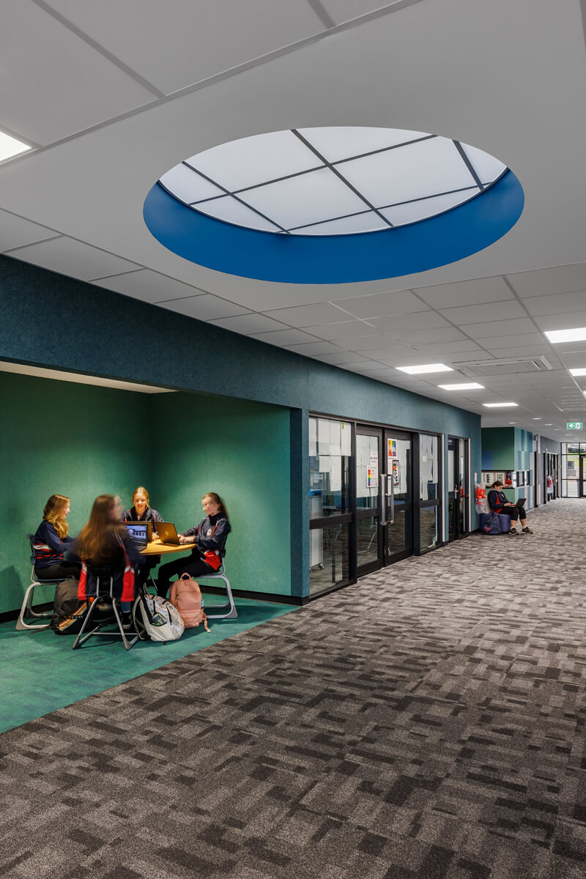Port Lincoln High School Specialist and Year 7 facilities
As the largest secondary school on the Eyre Peninsula, Port Lincoln High School (PLHS) prides itself on educating a diverse student community. In the height of the pandemic, we discussed with them the challenges they were facing delivering a well-regarded specialist education curriculum despite the long-term challenges of ageing facilities.
New build
Arts, language and cultural facilities
Specialist facilities
Special School annexe
Indigenous education
Three kilometres away, the R-13 Port Lincoln Special School (PLSS) was also grappling with the need for improved access to specialist education facilities. With limited separate budgets, we helped the schools to consider how they might combine their efforts and infrastructure funding to deliver a shared facilities upgrade, co-located on the PLHS site.
