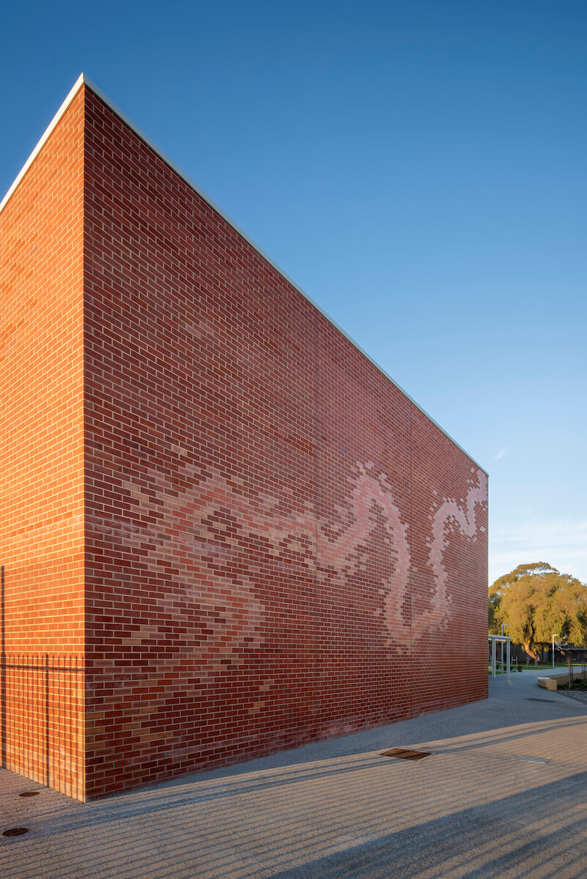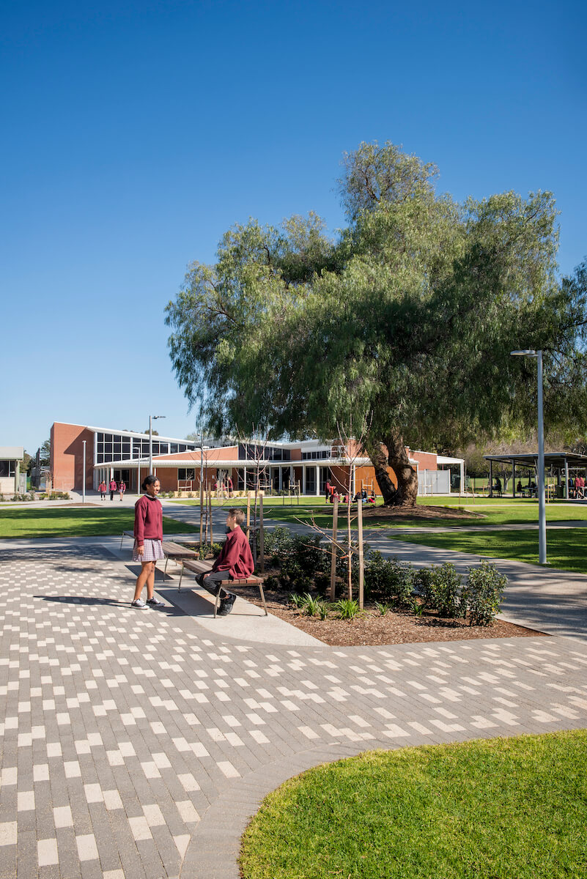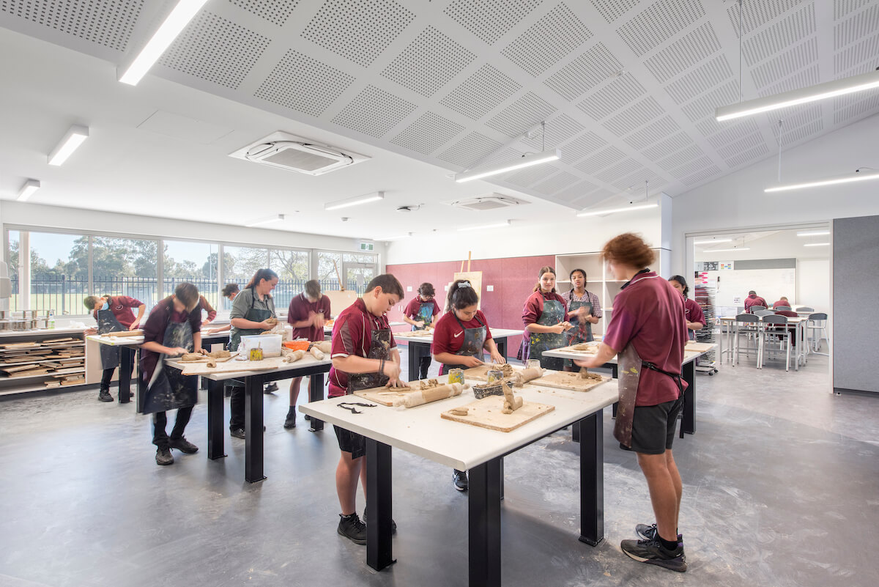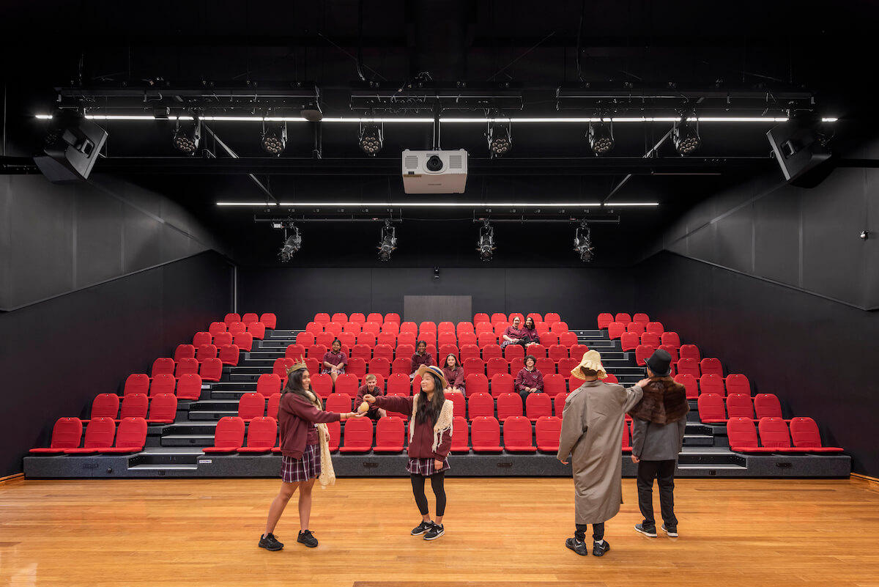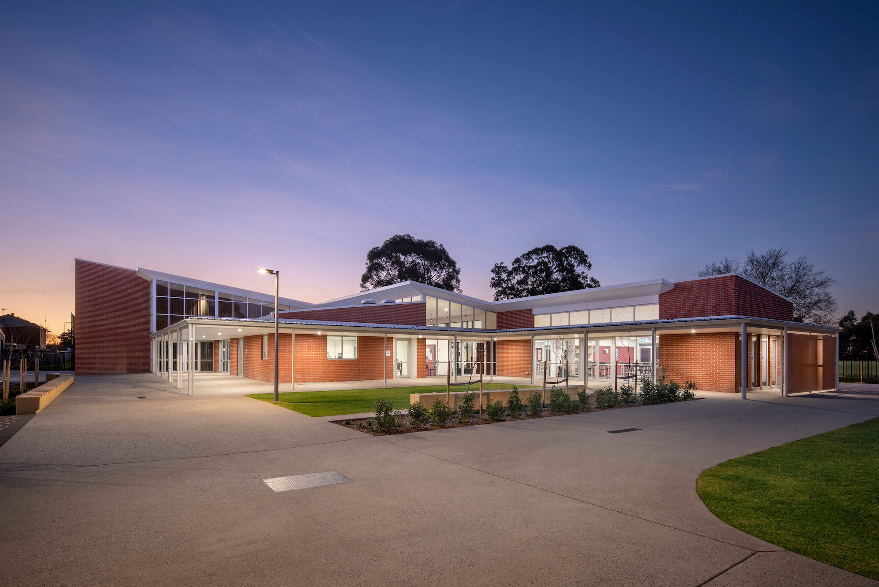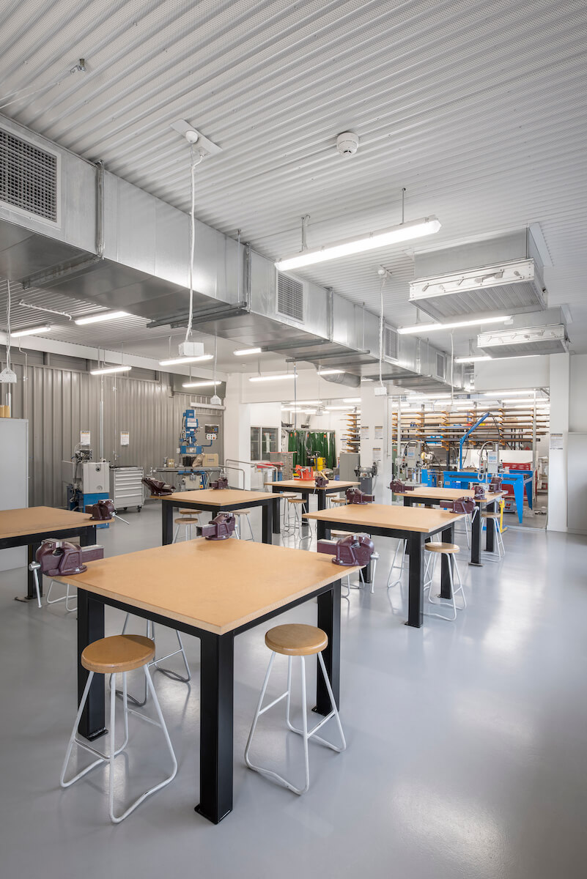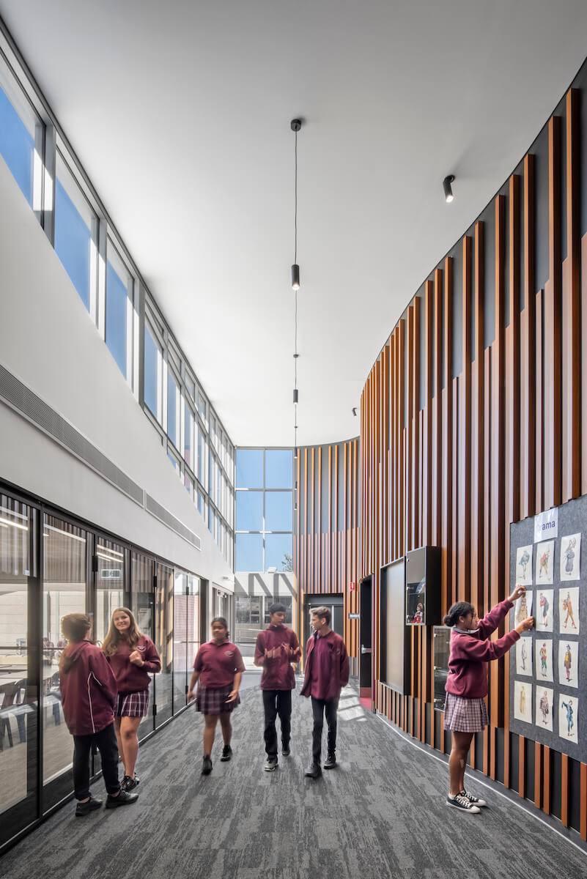Underdale High School Redevelopment
With 77 different cultural backgrounds on campus, Underdale High School prides itself on its diversity credentials. Its respected academic program combines with a selective entry specialist curriculum in the Soccer Academy and industry standard Automotive Trade Training Centre on site. With $20m in capital works funding allocated as part of the Building Better Schools program, we worked with the school to design a significant campus upgrade.
Building Better Schools funding
New build
Creative Arts Centre
Tech studies
First Nations recognition
Specialist facilities
Automotive Trade Training
First priority was the removal of aged transportables, along with the provision of sufficient accommodation for the new 2022 Year 7 intake. To maximise upgrades to existing building stock, the project team limited the new build to creative arts, metalwork, PE and some additional administration areas. This left sufficient budget for the internal refurbishment of 4,600 sq.m. of tired building stock.
