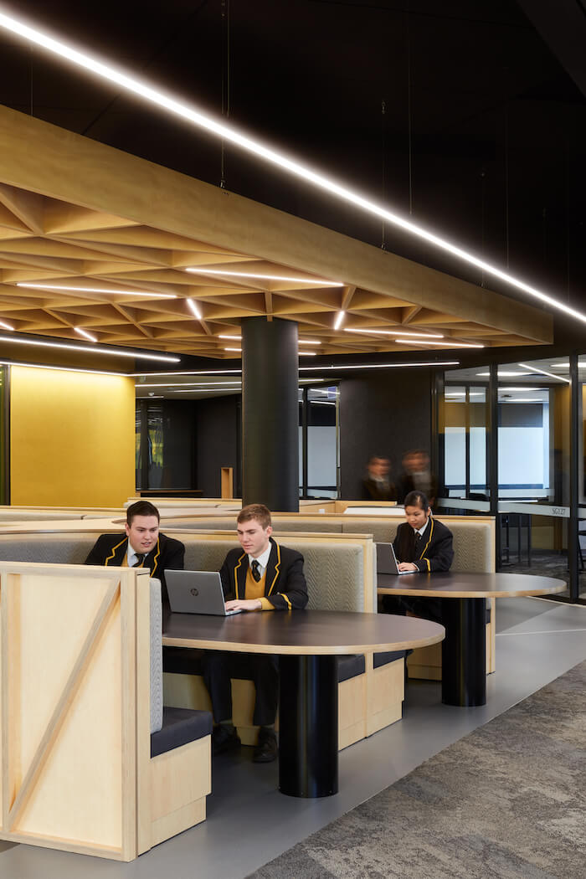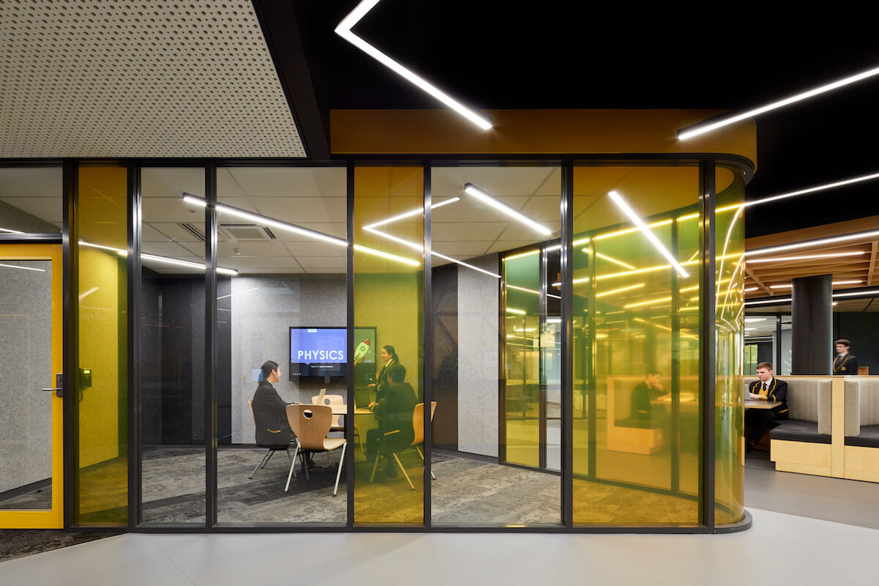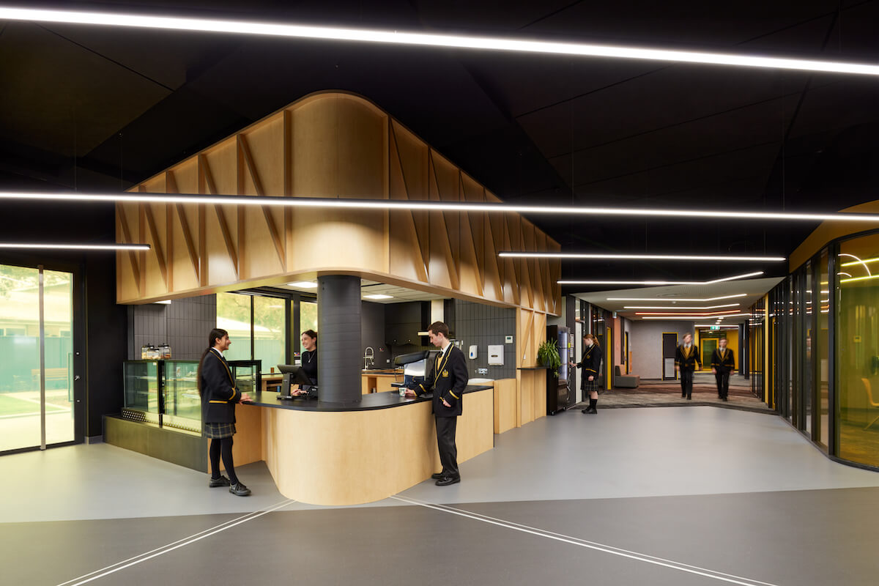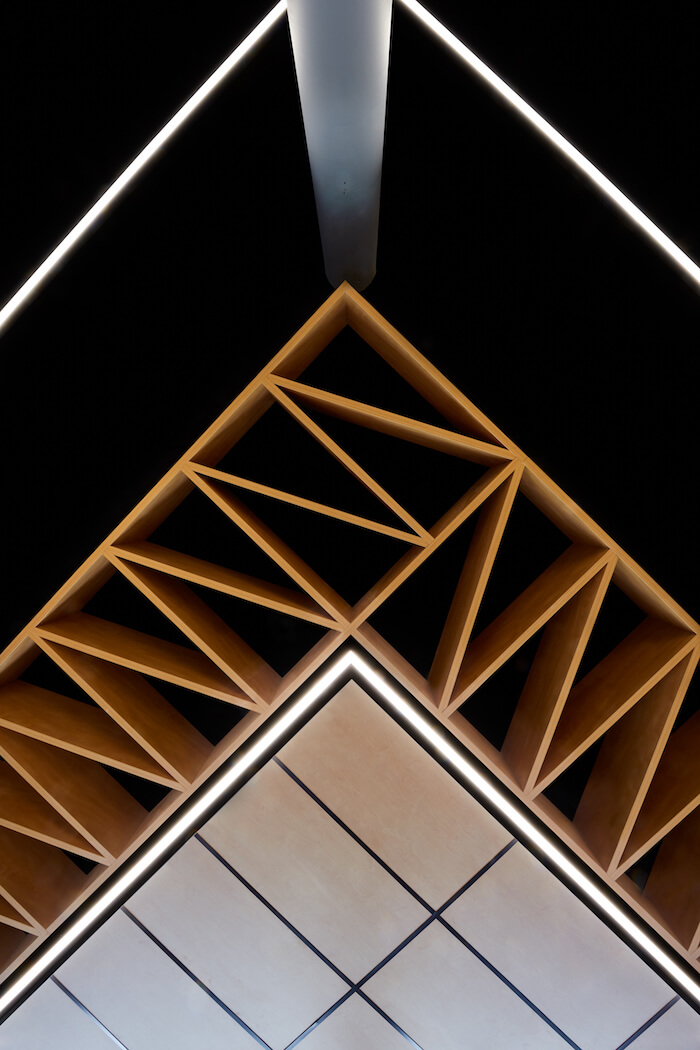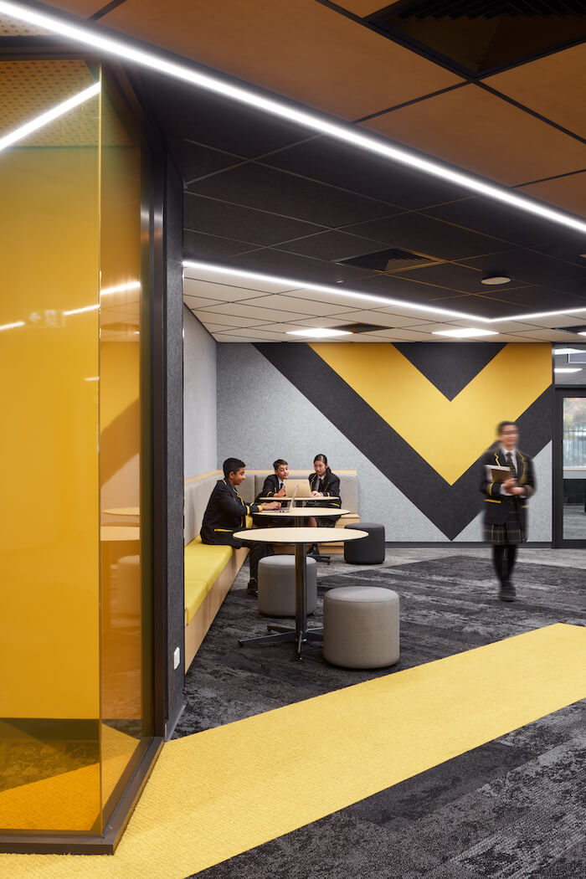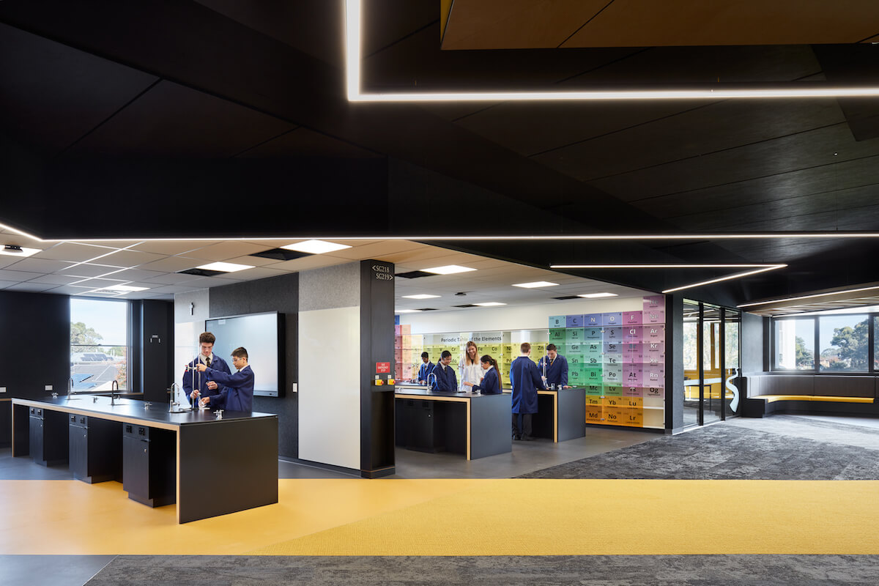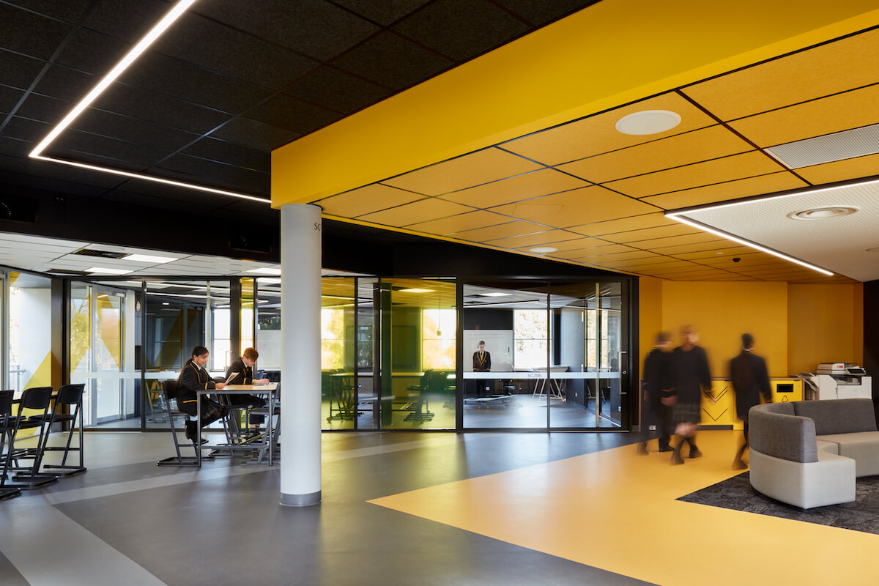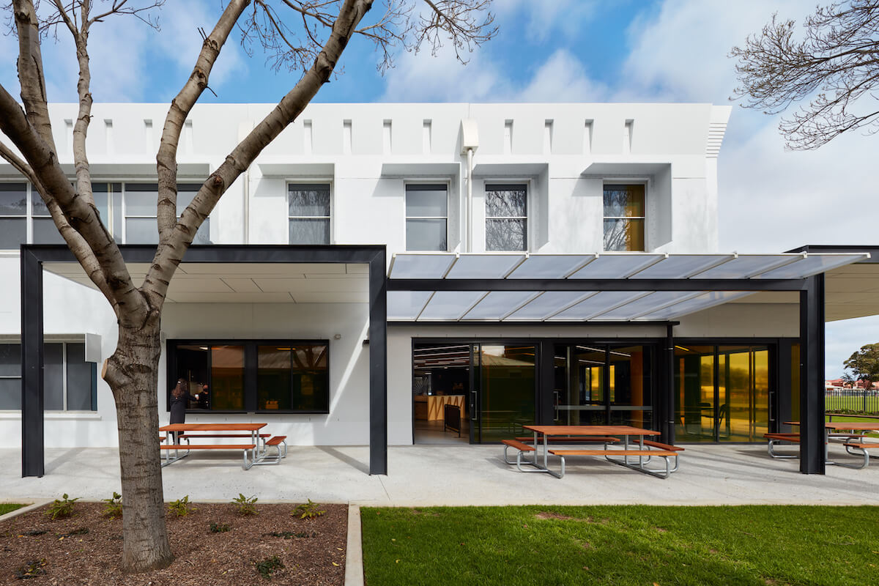St Gabriel Centre – Nazareth Catholic College, Underdale
Commendation, Renovation/Modernisation over $5M, 2021 LEA SA & NT Chapter Awards
Most recently an office complex, this 1990s building required gutting and a complete fit-out. As an interim home for Year 12s, the plan is more tertiary in feel, with collaborative, open spaces introducing students to more of what they can expect beyond secondary school.
Refurbishment
Satellite facility
STEAM learning
Flexible accommodation
Experience told us that sociability would be as important as opportunities for collaborative learning for this age group. We designed considerable open shared space on the first floor, while a generous café with booth seating and standing desks with charging stations has proved popular for more relaxed gatherings on the ground level.
