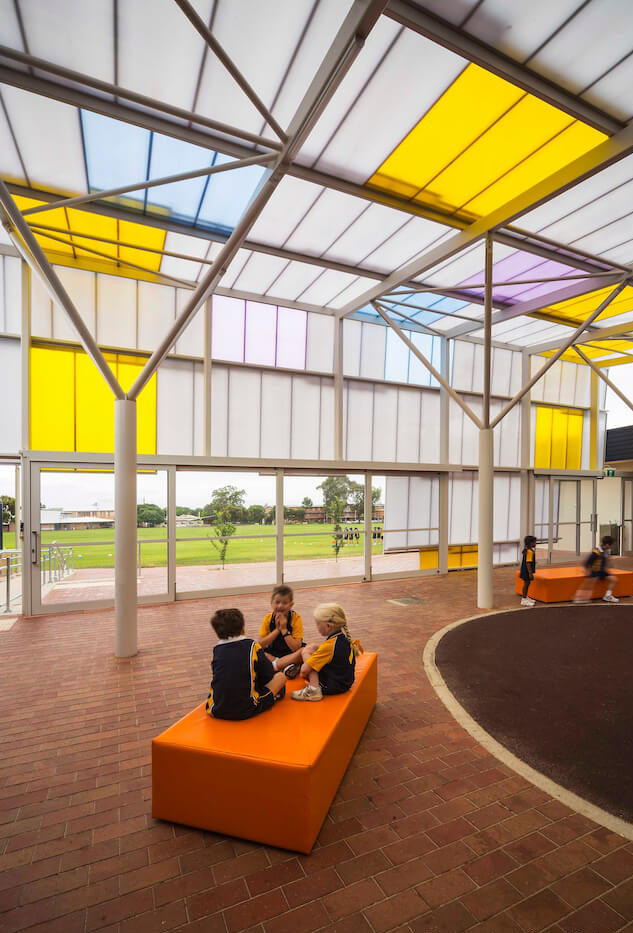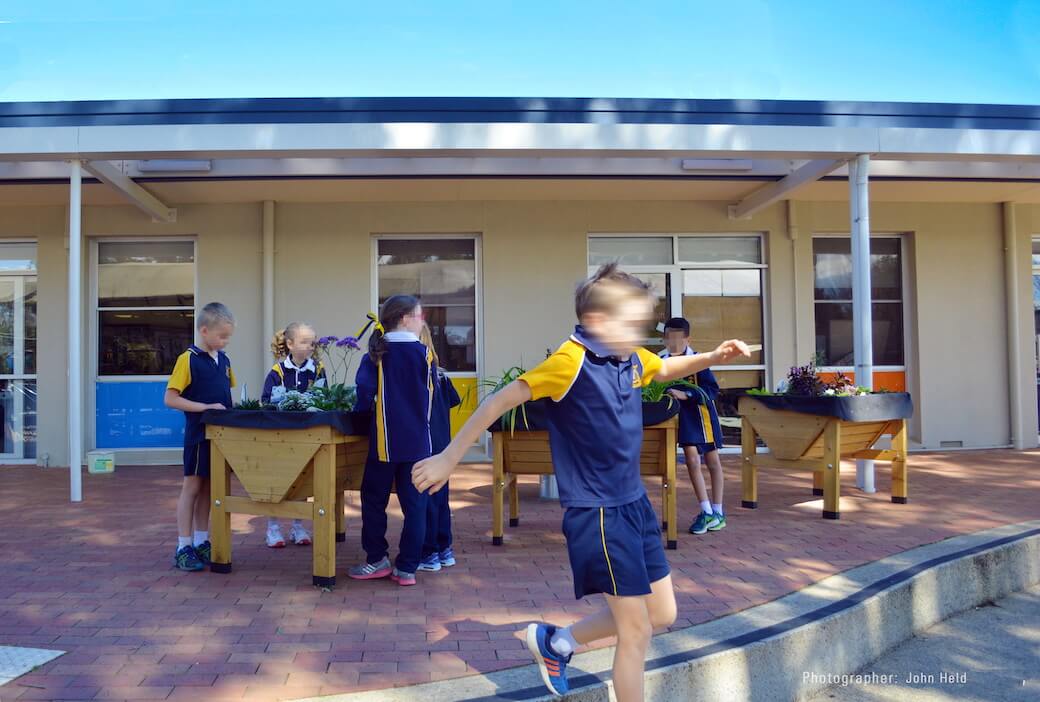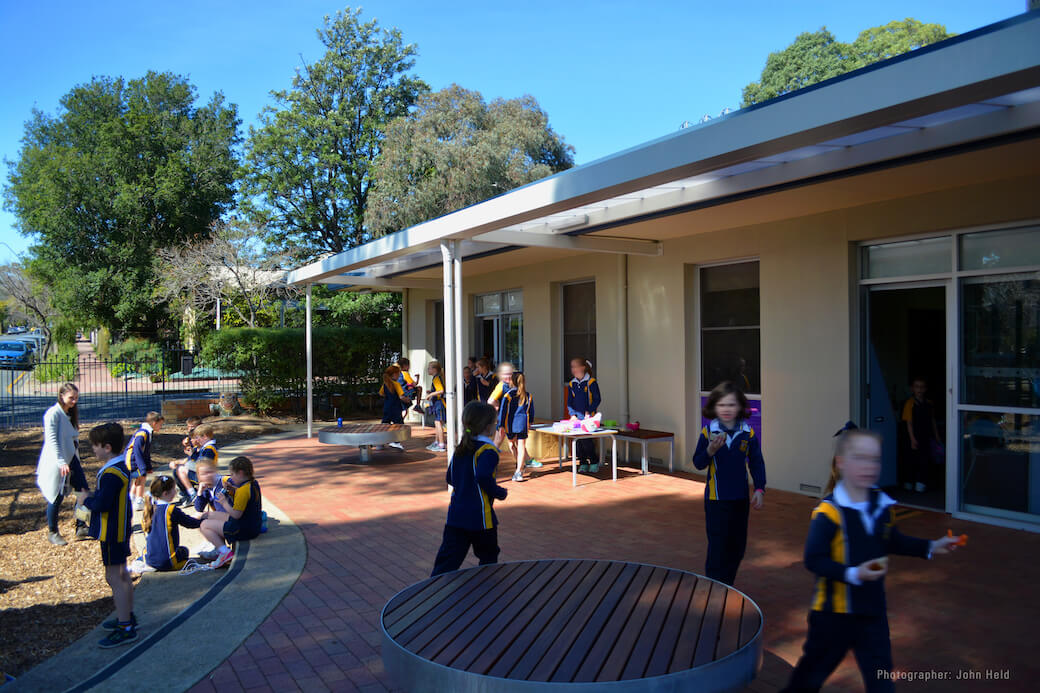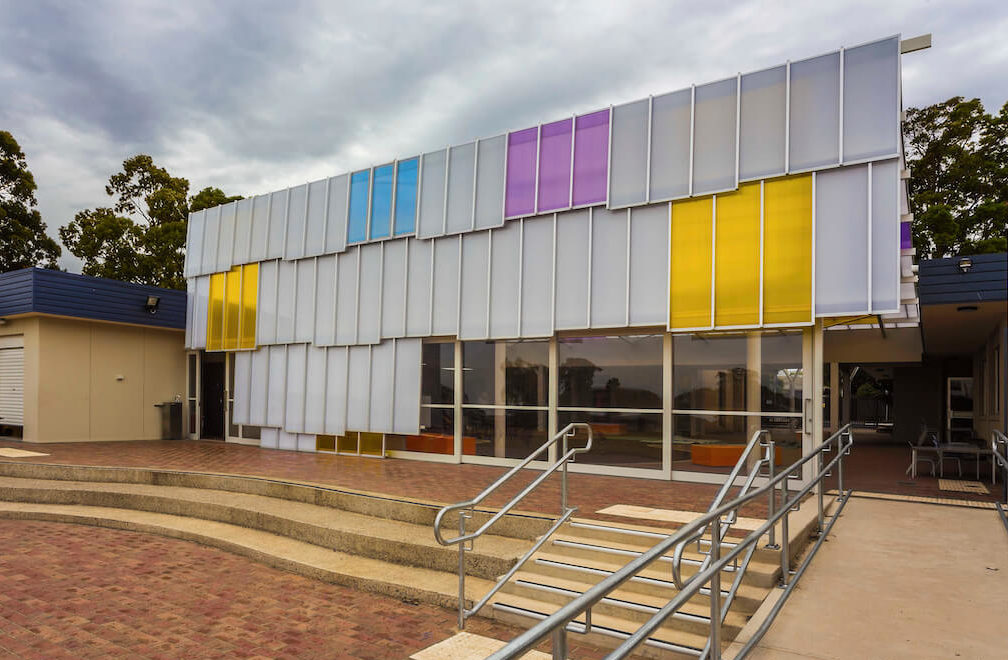Concordia – St John’s, new canopy and connections upgrade
Shelter sheds of old are remembered as dark, dismal spaces, strewn with chip packets and fallen leaves.
At Concordia’s St John’s campus, we converted a rundown common area into a bright and flexible indoor/outdoor zone for all seasons learning, gathering and play.
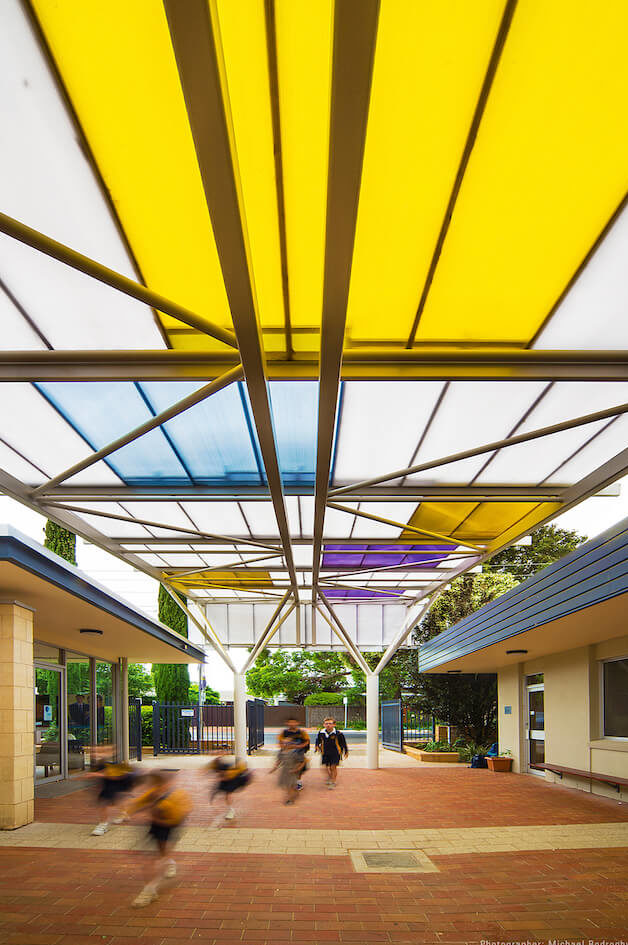
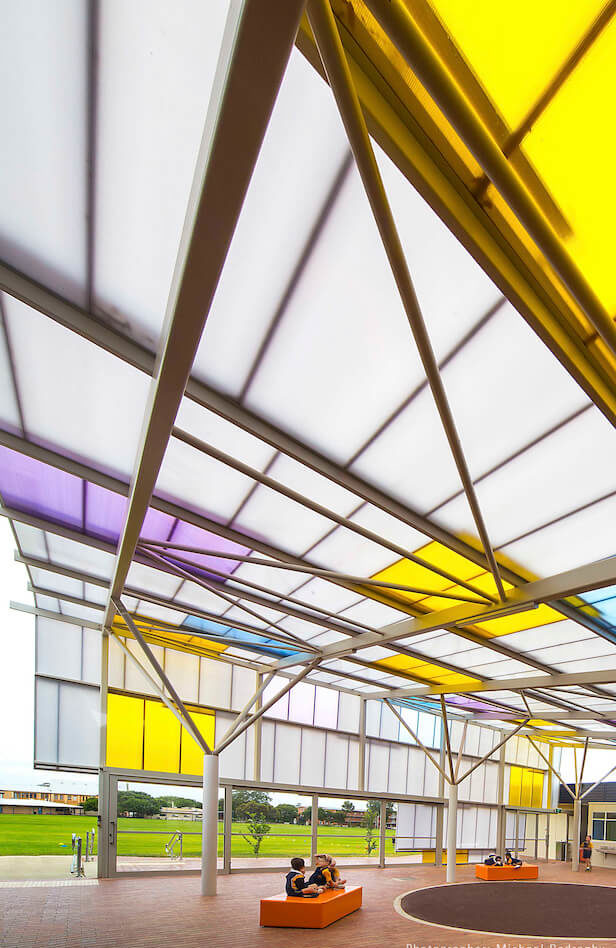
Courtyard design
Cross-campus connections
Wayfinding
The redesign responded to a master plan for the school in 2013 that highlighted a need for more diverse, comfortable and attractive spaces for learning, and increased opportunities for nature interaction.
On arrival at the Highgate Street entry, visitors are now met with tree-like columns reaching to a bright polycarbonate canopy peppered with coloured infill panels. Sandwiched between the two main buildings, the canopy lifts the school’s street presence at the point of entry, but also provides all-weather passage for students, staff and visitors moving between the buildings.
