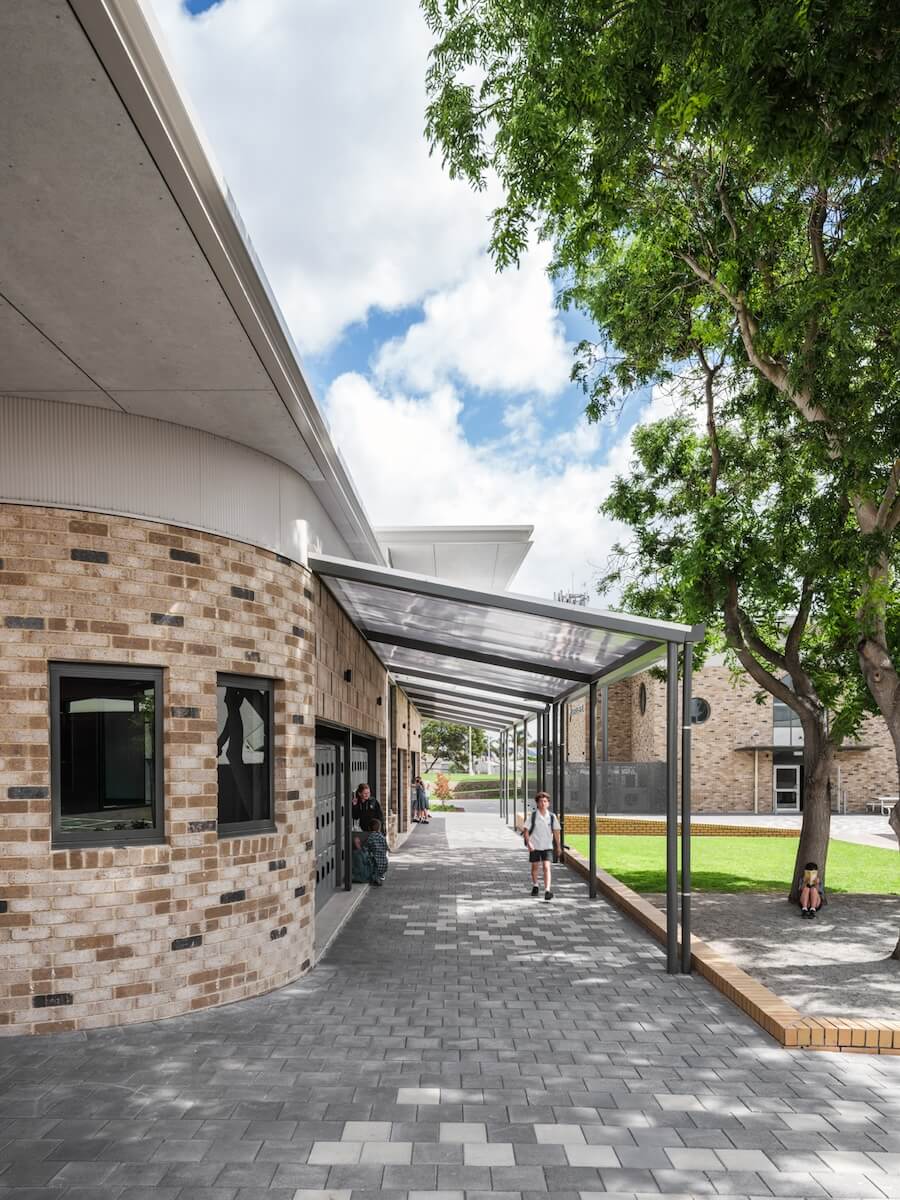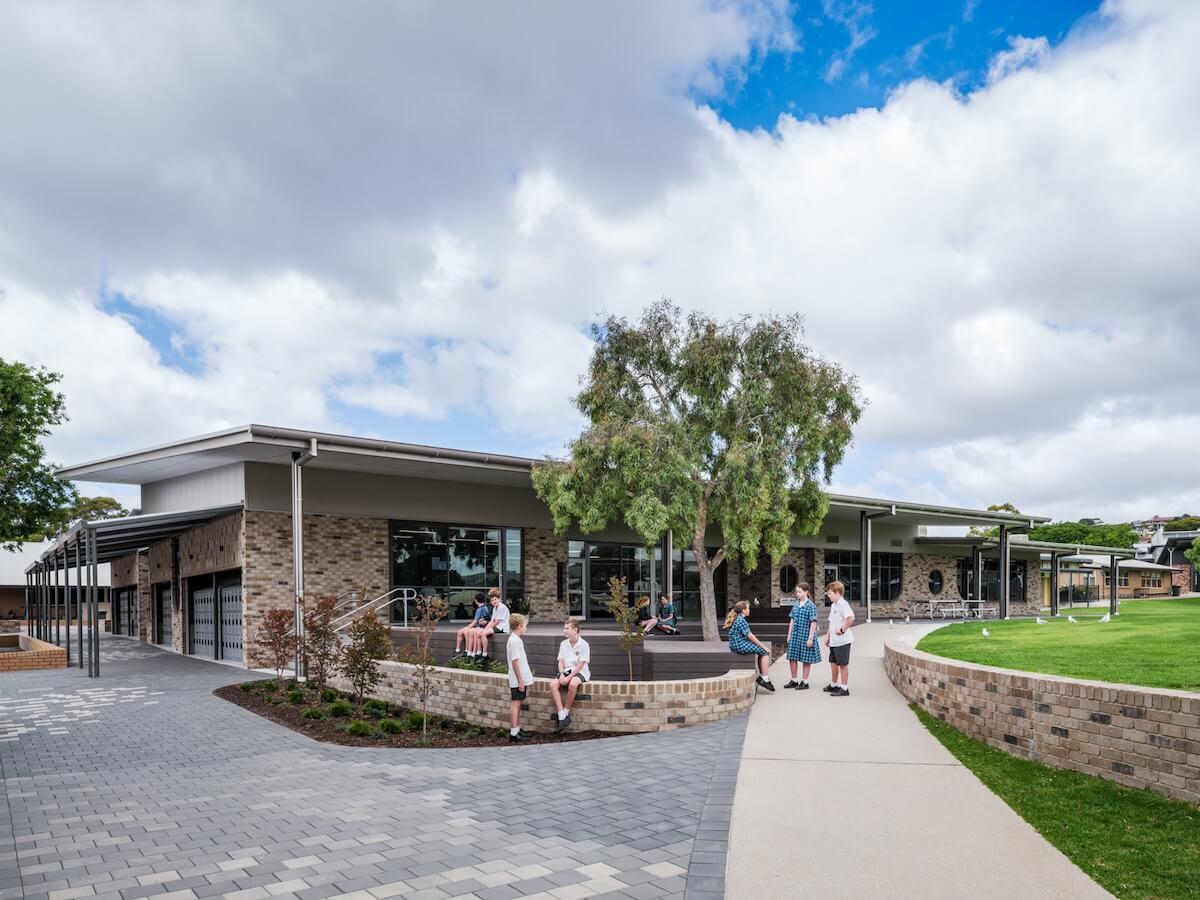Hope Centre – St Joseph’s School Port Lincoln
Just like the preschool-to-Year 4 Caritas Centre completed a year prior, the Hope Centre at St Joseph’s School Port Lincoln offers senior primary students a place to call home. Previously dispersed across several poorly-connected buildings with low levels of natural light, years 5 and 6 students now share a bright, cohesive upper primary facility with school-wide benefits.
Flexible generalist and specialist design
Music room
Canteen
It comprises six new general classrooms, a primary-level music centre with two studios, a whole-of-school canteen, three think-tank meeting spaces and new staff and student toilet facilities. The brick and lightweight cladding construction with curved windows echo elements of the neighbouring Caritas Centre, albeit on a single-storey scale.


