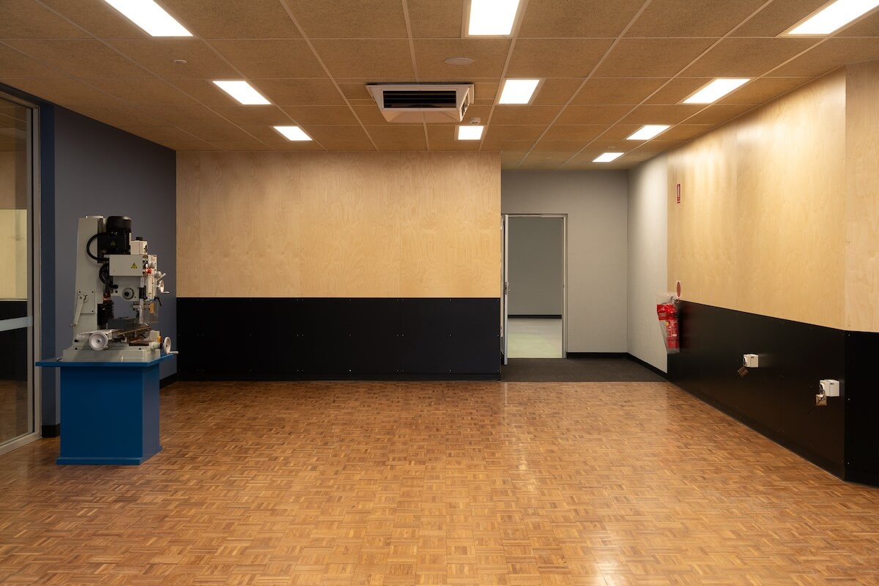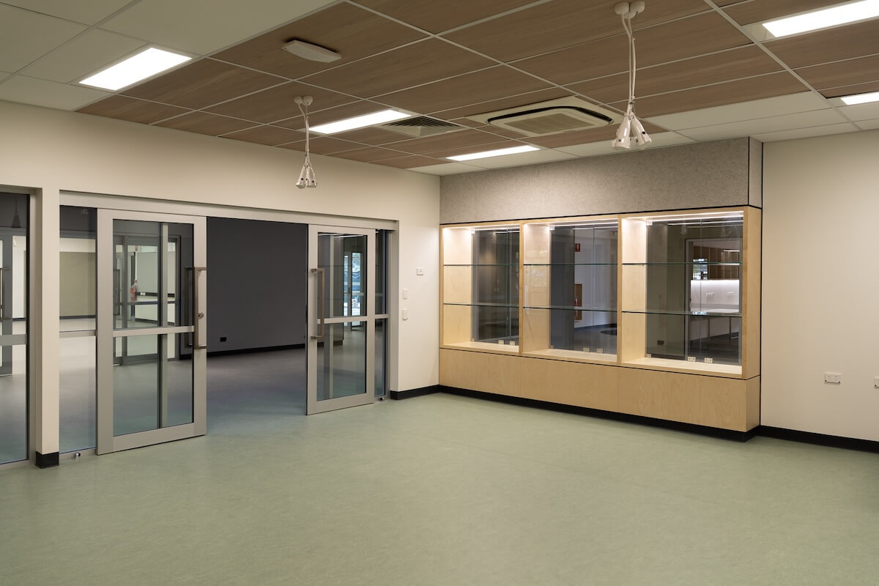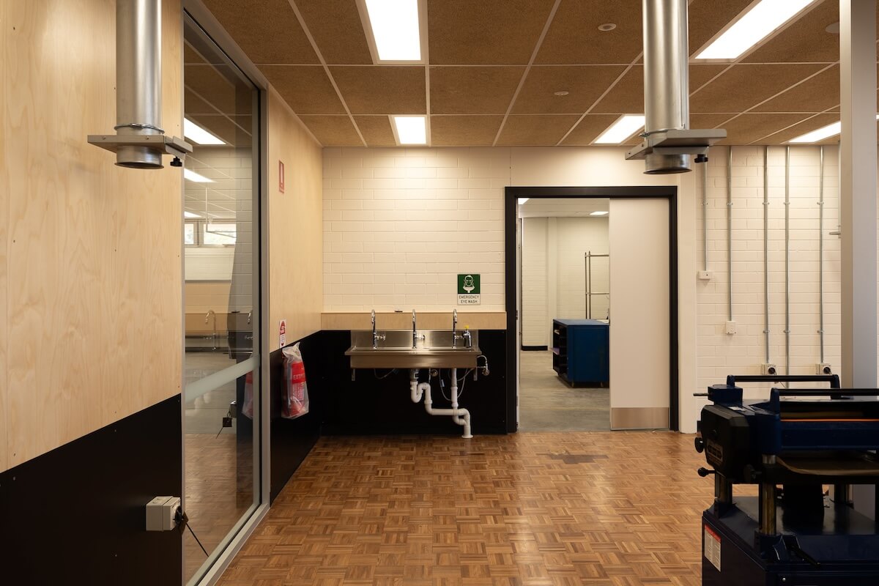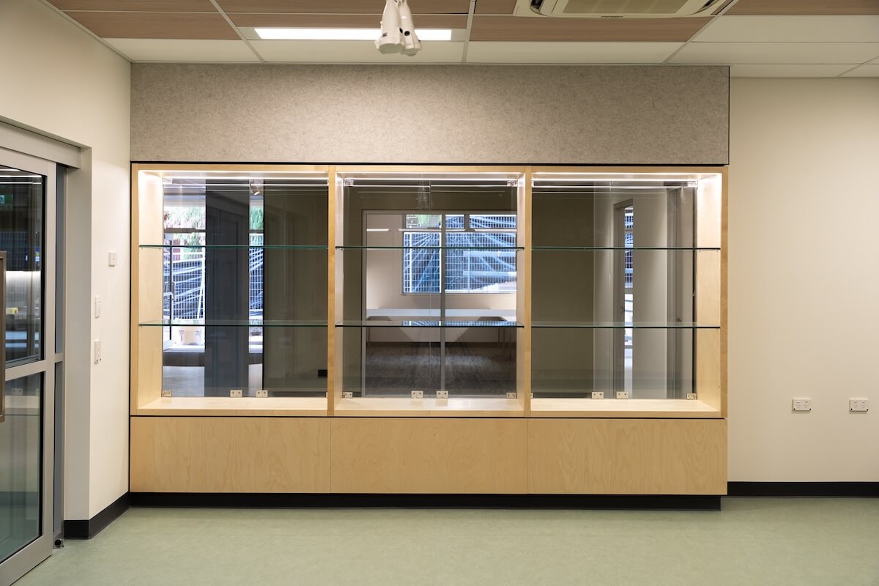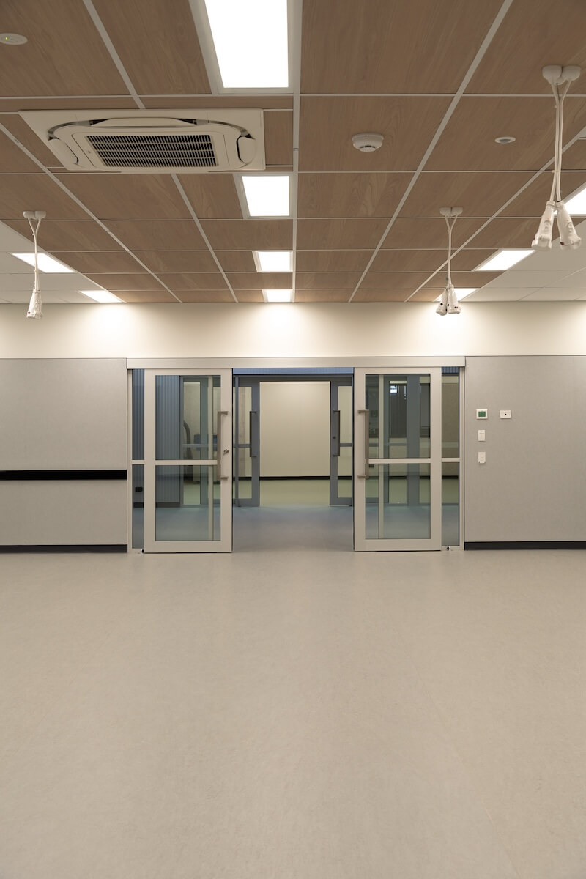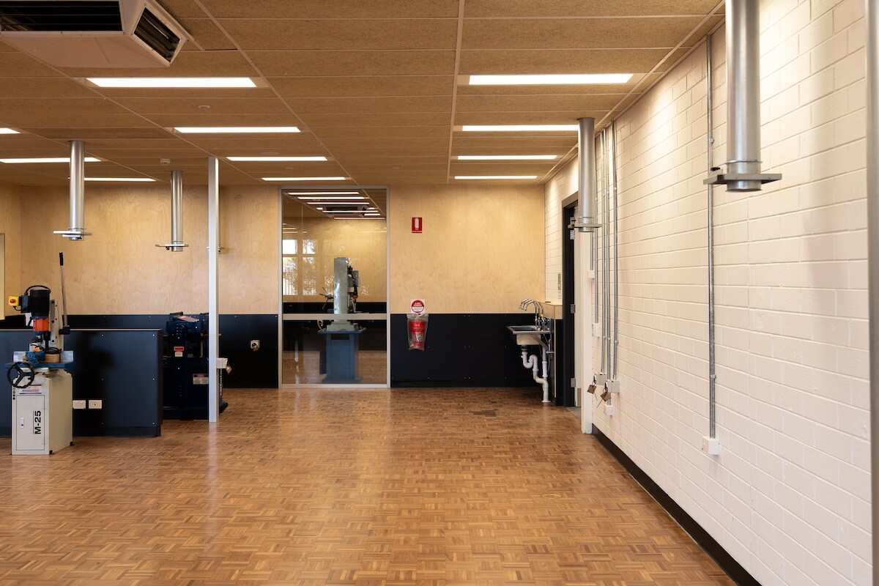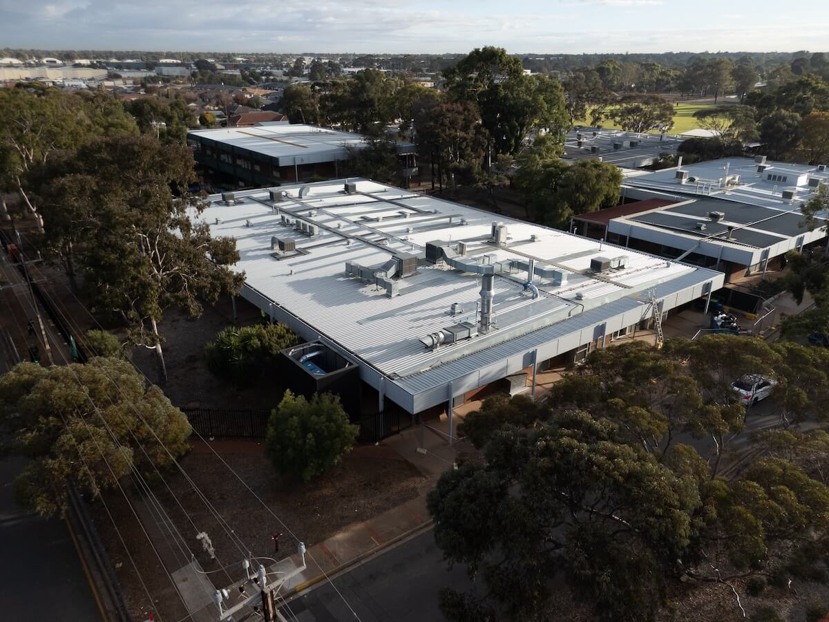STEAM upgrade – Para Hills High School
An astute plan and cost-effective materials management drove our resourceful refurbishment of STEAM facilities at Para Hills High School. Low light levels and congested classrooms were major problems to solve but, with limited resources available, we proposed bold, structural changes only where they stood to offer greatest benefit. Working within the existing footprint we conserved the strongest features, like expansive parquetry flooring in the woodwork and metalwork zones.
STEAM upgrade
Specialist facilities
The biggest modification was the insertion of a single, main entry and generous, central breakout. All learning zones benefit from direct connection with this new thoroughfare, easing student movement and minimising disruptions to formal lessons. Previously, students who wanted to access counselling services in the Wellness Hub from within the building needed to pass through multiple art classrooms. Now they can enter and exit discreetly via the breakout.
