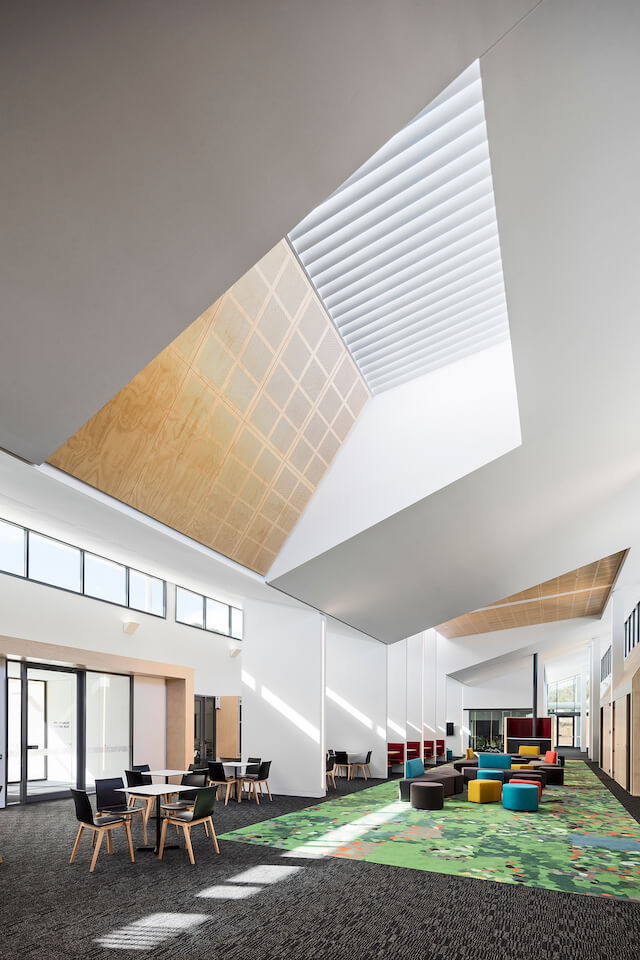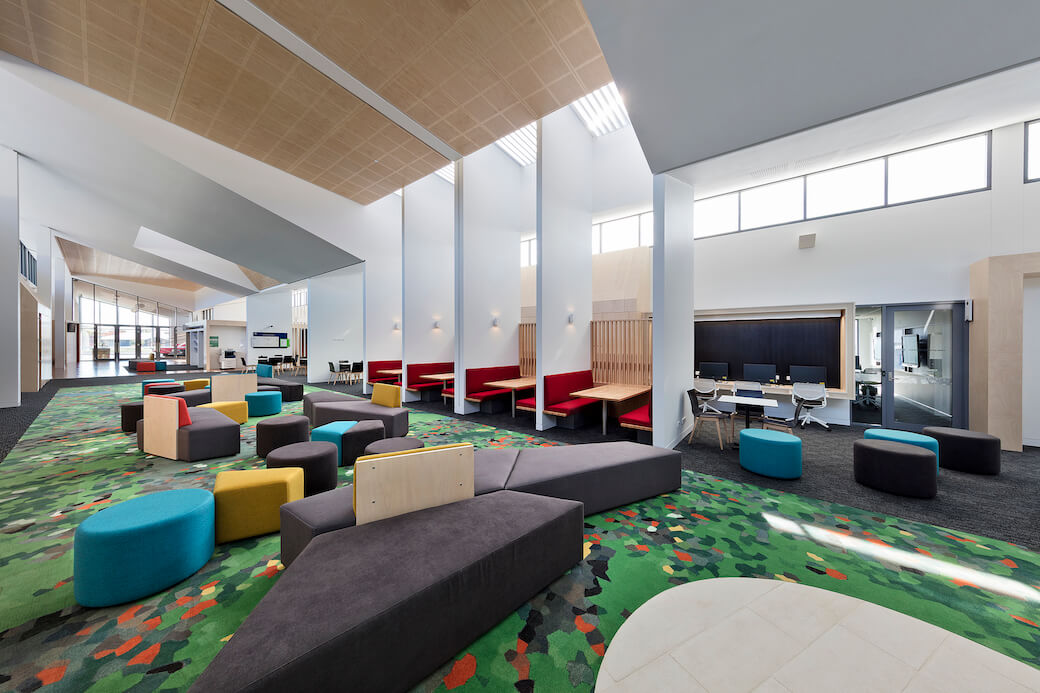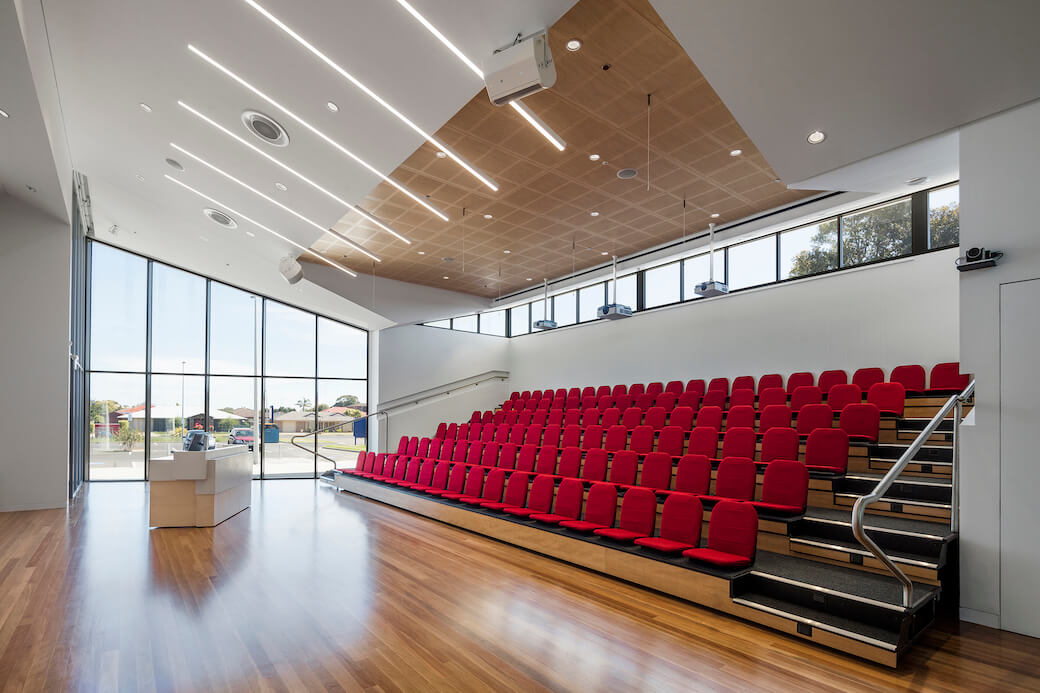UniSA Mt Gambier Learning Centre
How might Australian universities improve the remote learner experience and make regional students more employable?
Partnering with Guida Moseley Brown Architects on UniSA’s Mt Gambier Learning Centre, we delivered plenty of sociable space alongside flexible technical and research environments for current industry-based learning.
New build
Design collaboration
Remote and regional education
TAFE linkages
With its local stonework mosaic façade, the building sits proudly but comfortably alongside Mt Gambier’s established TAFE campus. To enhance the relationship between the two facilities, we included simultaneous upgrades to TAFE’s hospitality areas, and created physical links between the institutions.


