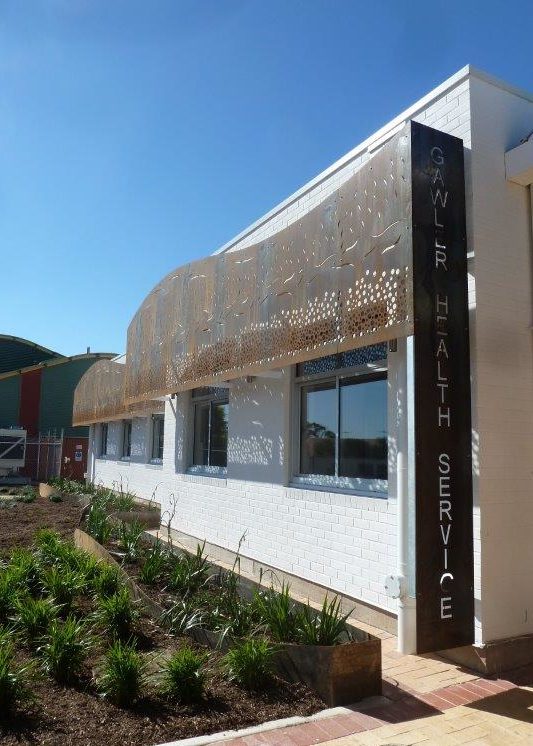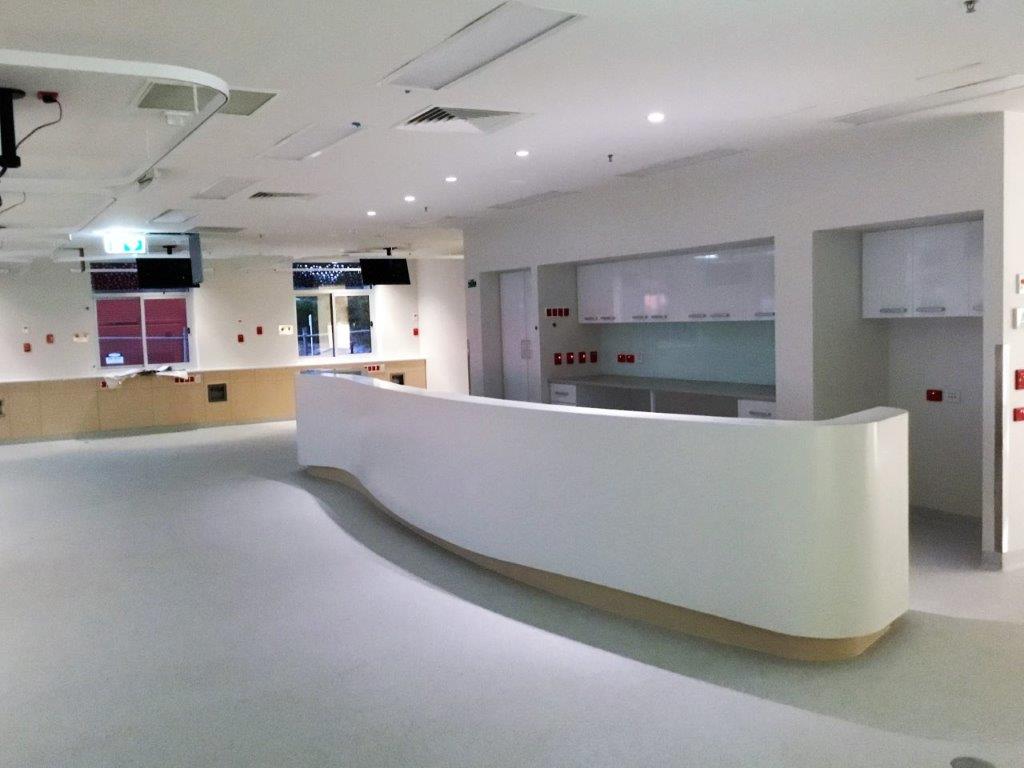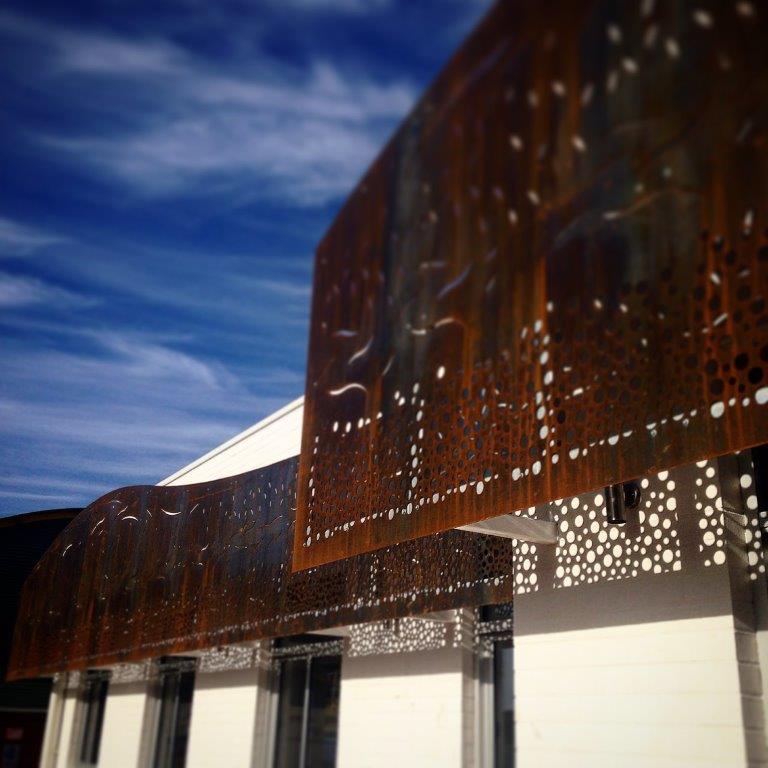Gawler Health Service Renal Unit
Across Australia, the demand for renal units is on the rise. Dialysis patients can spend five hours a day, several days a week in these facilities, so quality of clinical environments and proximity to care deeply impact quality of life.
Specialist renal unit
Future proofing for expansion
The Gawler Health Service Renal Unit improves access to hospital-based dialysis for outer urban patients to Adelaide’s north, and plays a role in easing demand for such services in metropolitan, tertiary hospitals. In designing this new facility, our aim was to alleviate an uncomfortable but necessary patient experience, and improve service functionality for medical staff, while also planning for the hospital’s anticipated growth.
Within a limited footprint, the addition feels spacious, despite more than half of the 500 square metres dedicated to amenities and services that support the orderly and sterile function of the unit. A generous staff station overlooks nine dialysis chairs – three in isolation rooms – with ultra-pure water supplied by a dedicated reverse-osmosis plant on site.


