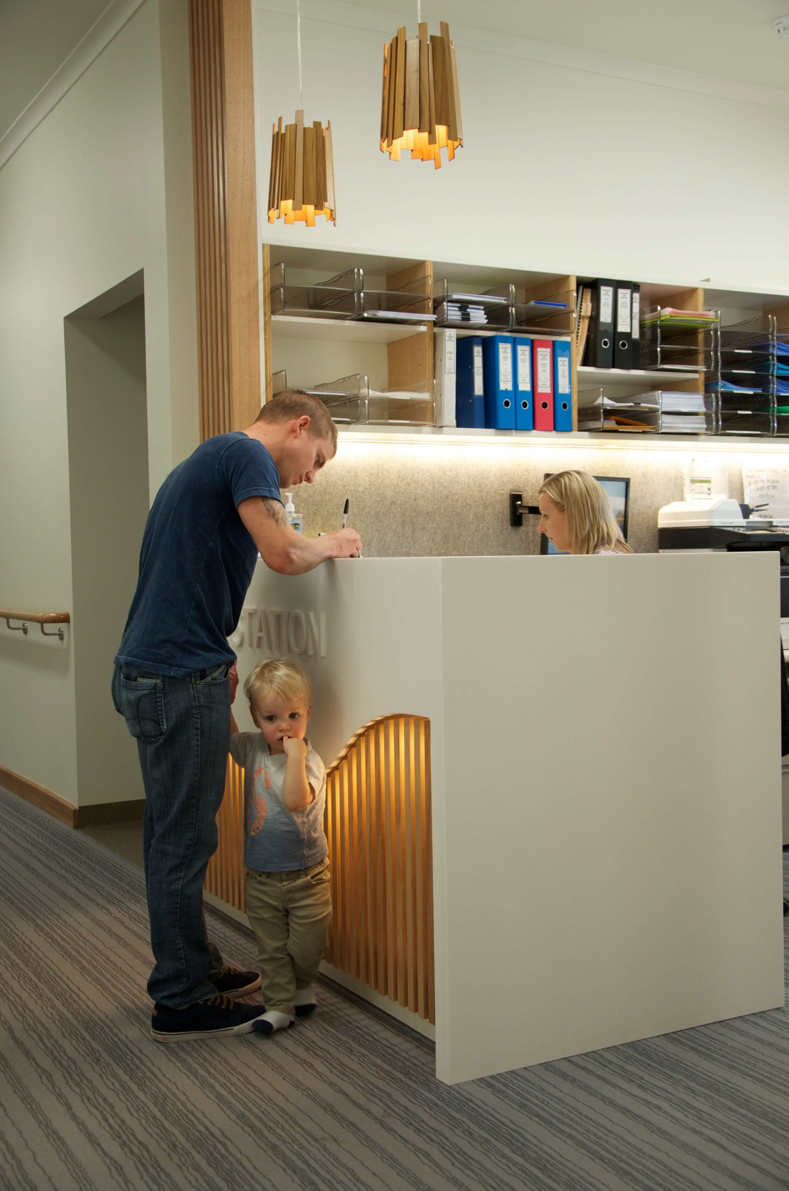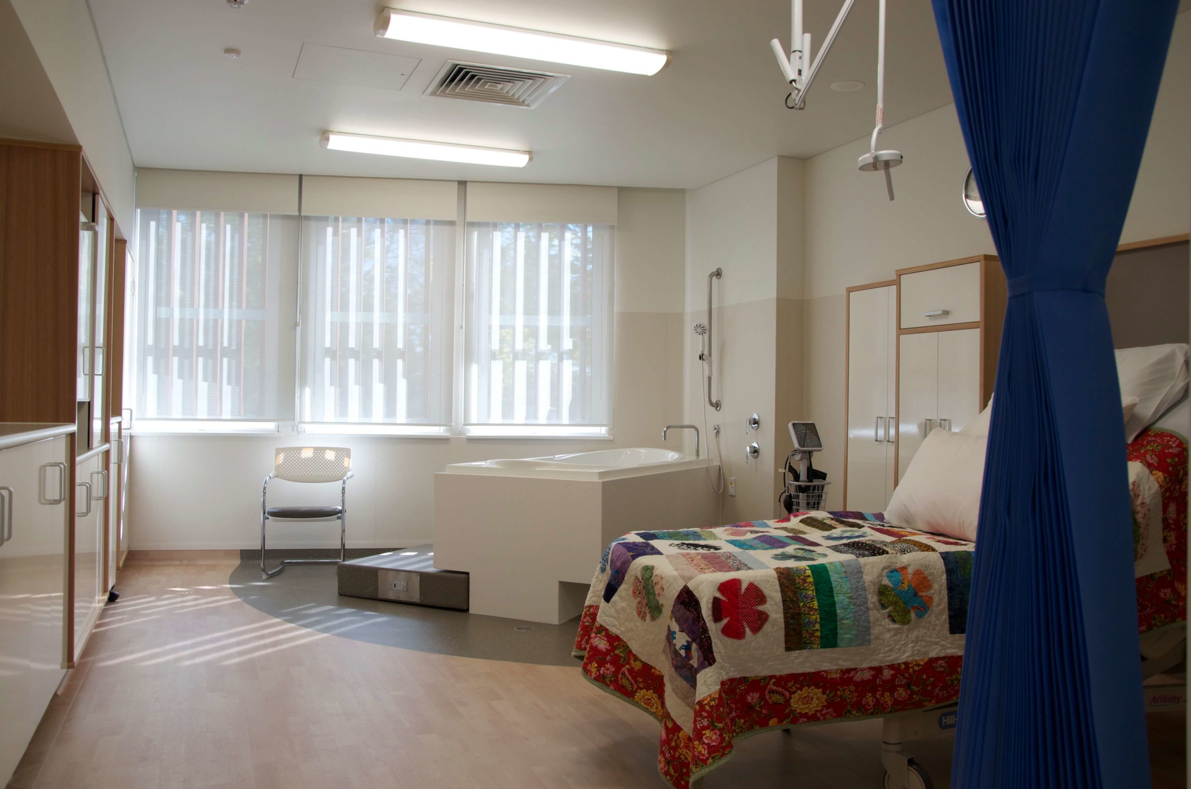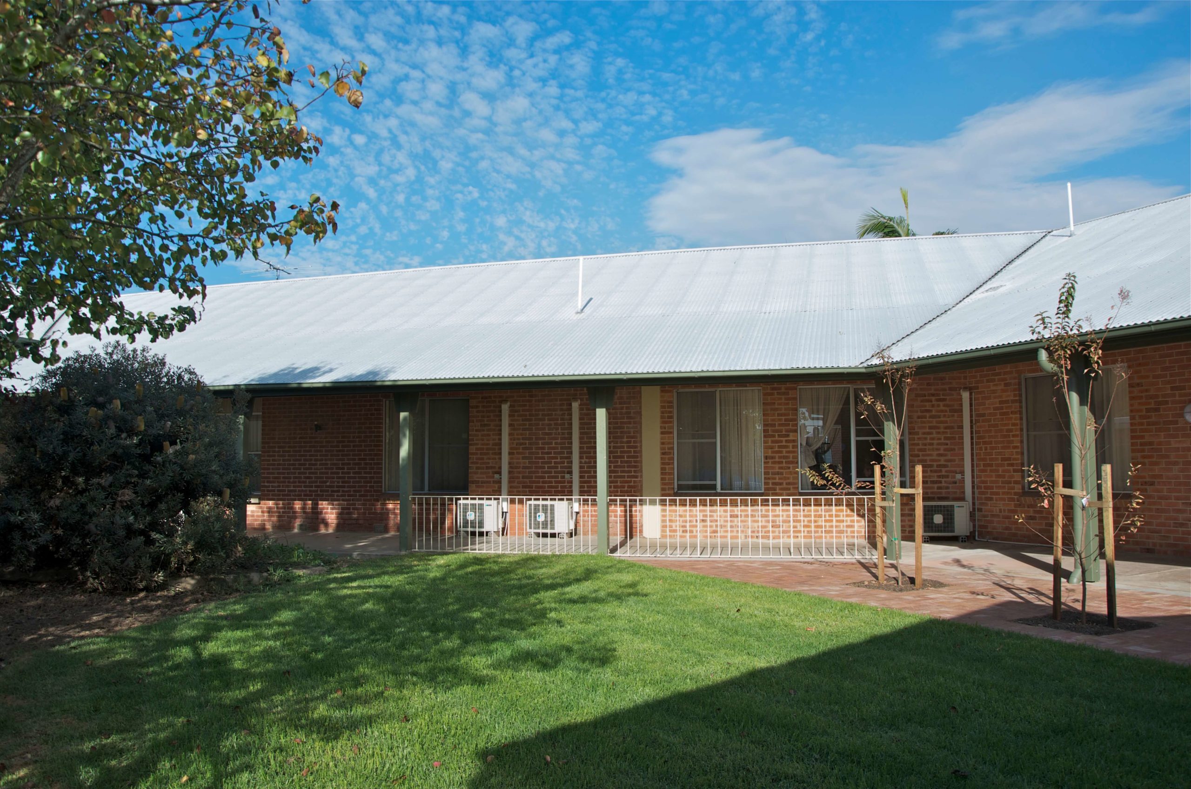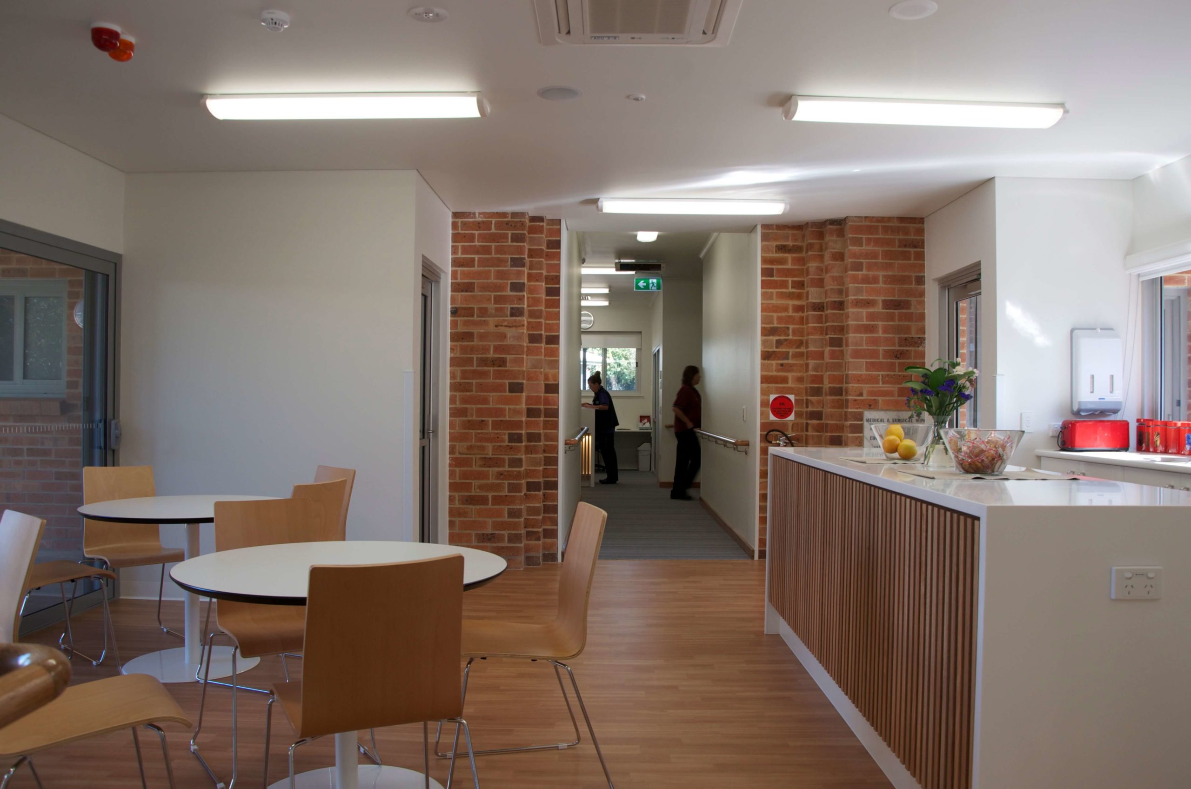Mt Barker Maternity Unit
As the largest town in the Adelaide Hills, Mt Barker is also one of the fastest growing areas in the state. To cater for this rural population boom, the Mt Barker District Soldiers Memorial Hospital expanded its maternity unit in 2014, unveiling three new birthing suites and upgraded accommodation for eight beds.
For the hospital, call: (08) 8393 1777
Maternity ward upgrade
Despite having plenty of health facilities experience, Mt Barker was our first maternity unit project. Well-versed at designing for live environments, our primary focus was to create a comfortable and supportive experience for families and staff – both through the facility’s design and in the management of the project.



