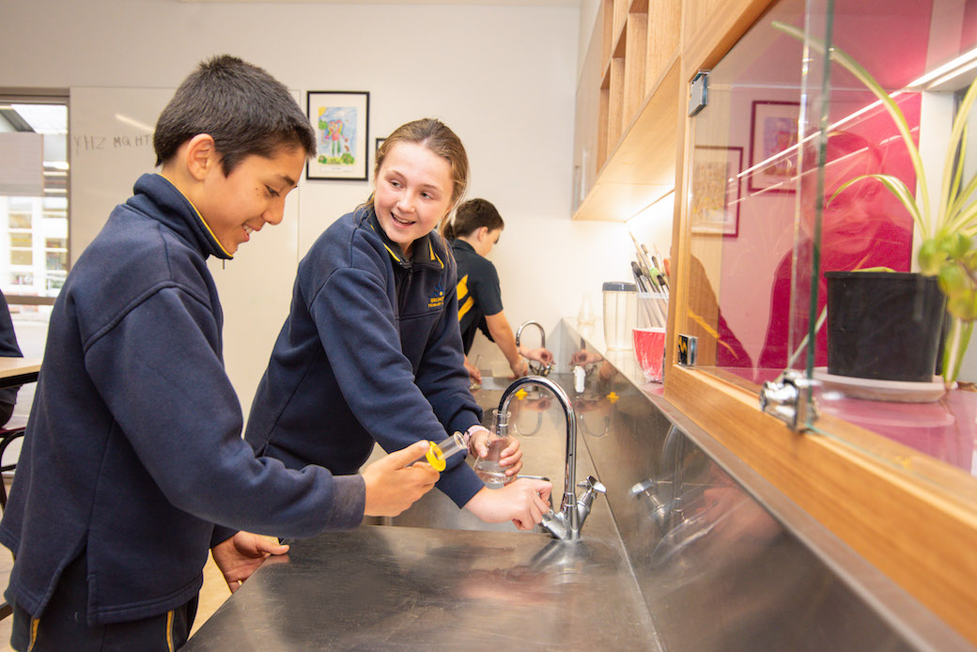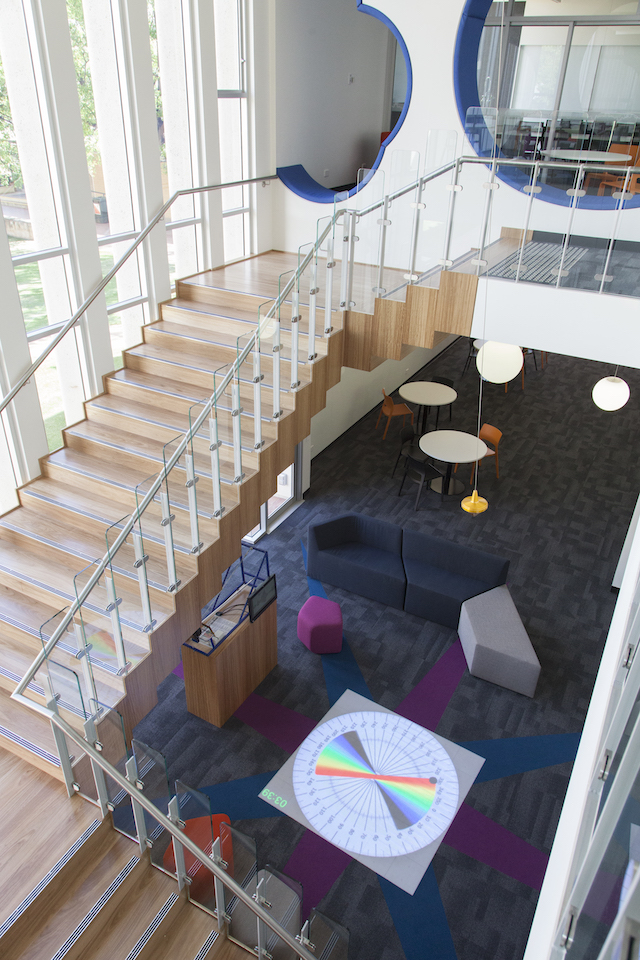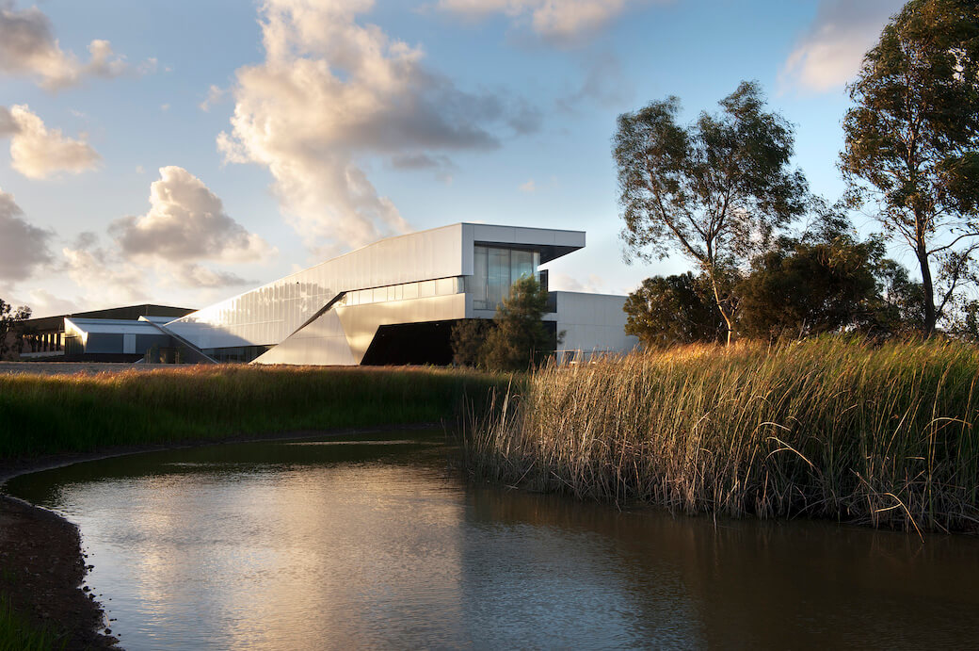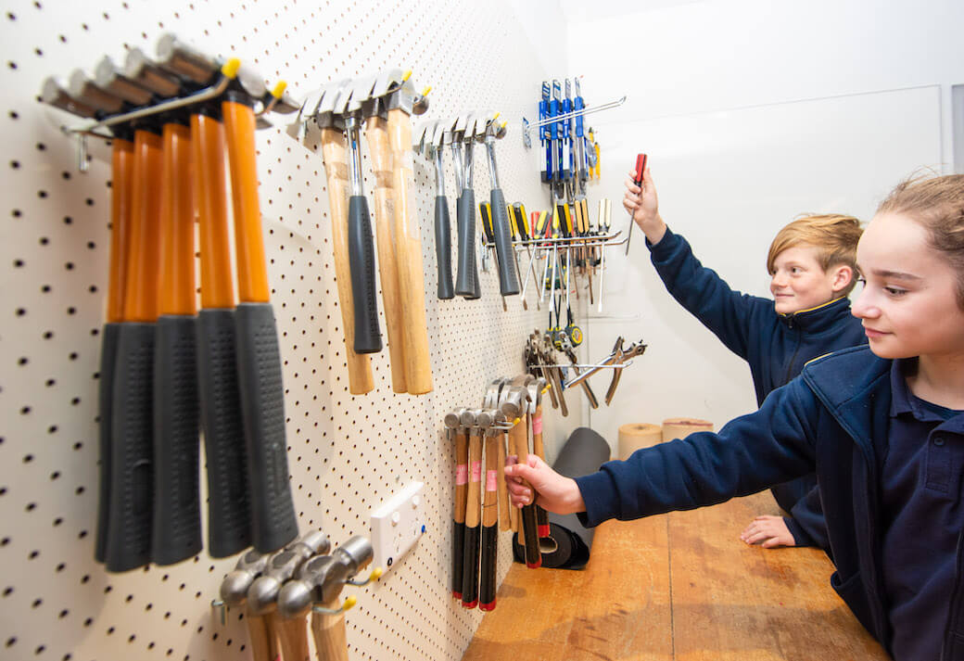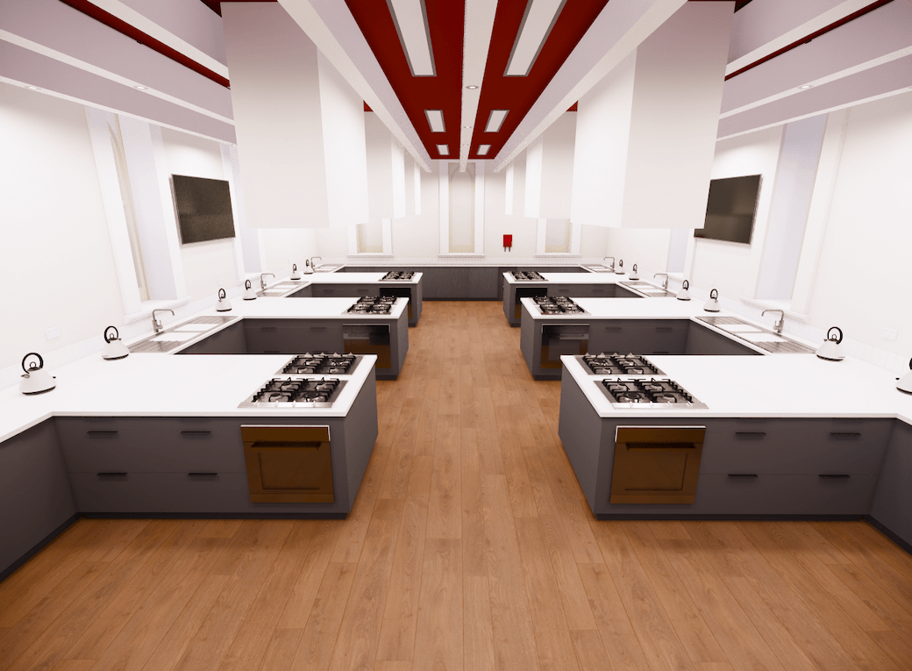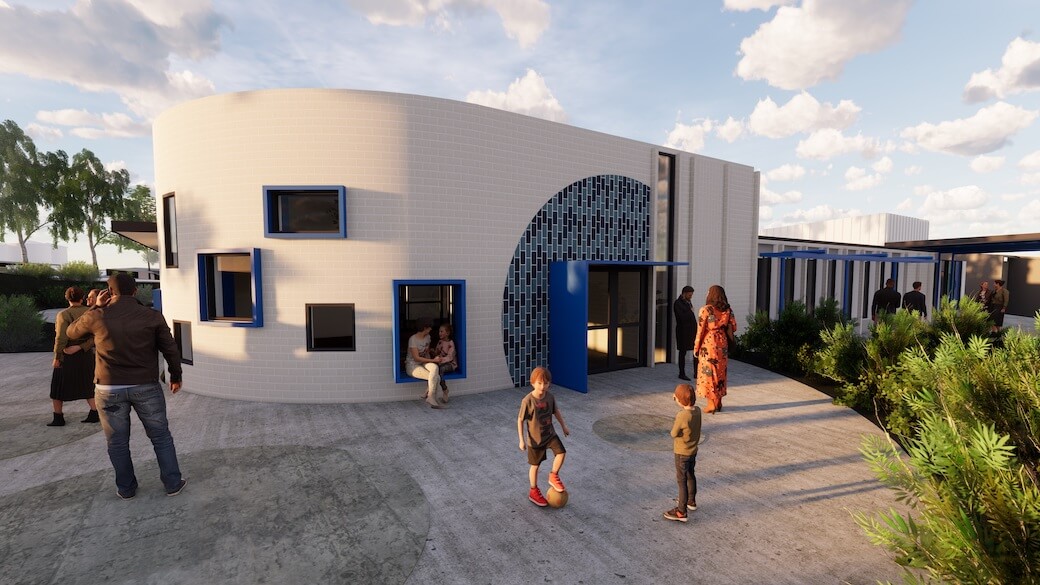In many of the projects, including seven government STEM Works funded developments, we discovered considerable occupation by classes not originally identified as target users. At Salisbury East High School, the small “dark space,” with its blackout capacity for science experiments and quick presentations of work in progress, was quickly adopted for English presentations. It seems the provision of spaces so different from a standard classroom can inspire students and teachers across all disciplines to rethink what they do and how they do it.
There are many articles noting how STEM skills and critical thinking are vital to Australia’s future; concerns about low numbers of science and mathematics graduates, and much talk about the importance of innovation. When it comes to design of spaces for STEM in schools, the principles seem to be the same as for most other disciplines: flexible, adaptable and interconnected environments encourage a range of learning styles. They also cater to groups of varying sizes and facilitate a broader range of activities. In short: imagination promotes innovation. We have seen the introduction of the Maker movement into schools, with laser cutters and 3D printers now common, and the rise of all things digital. What were once optional extras are now accommodated as standard within technical education facilities.
