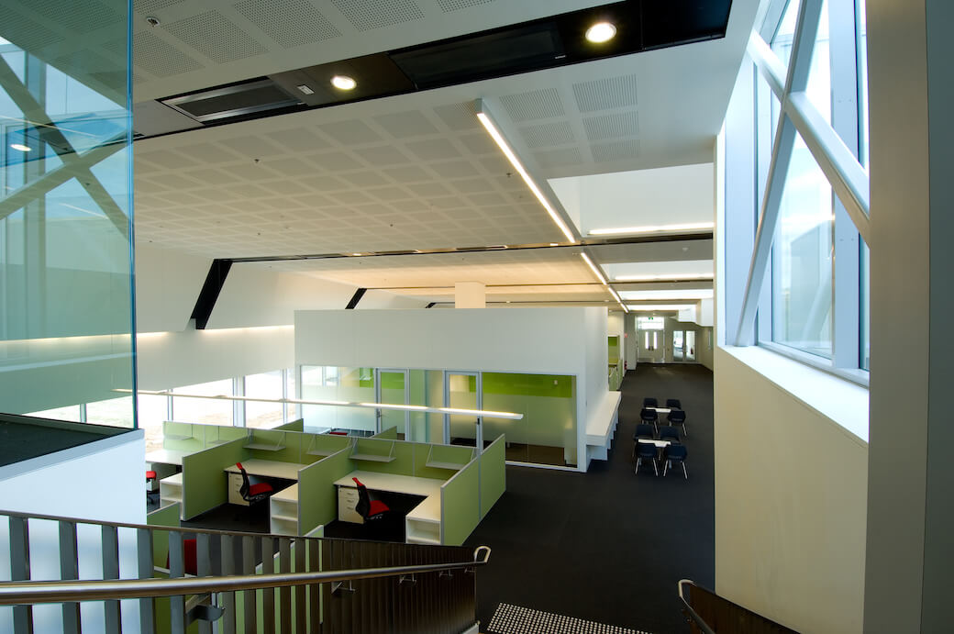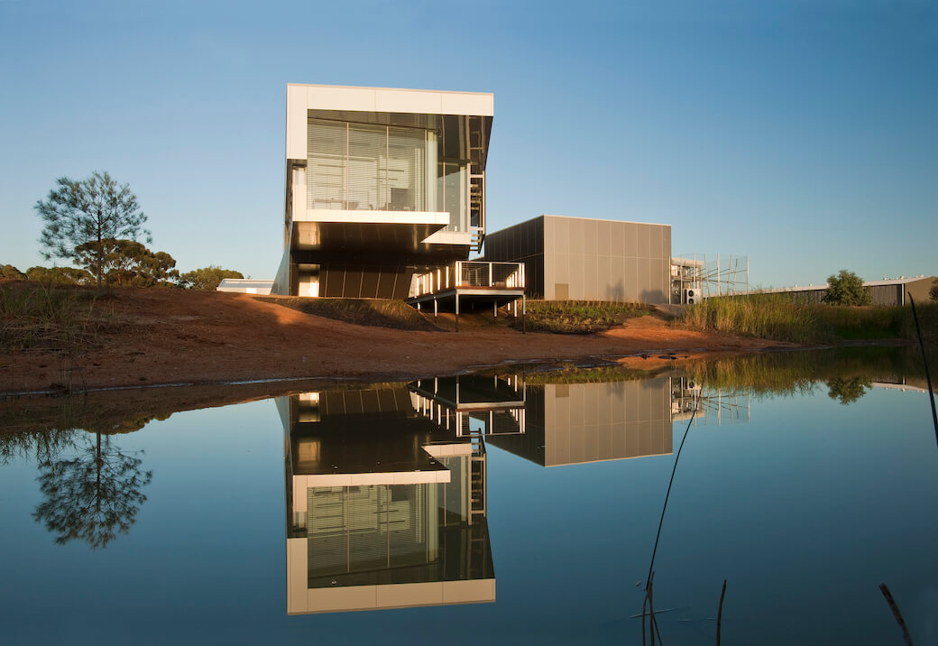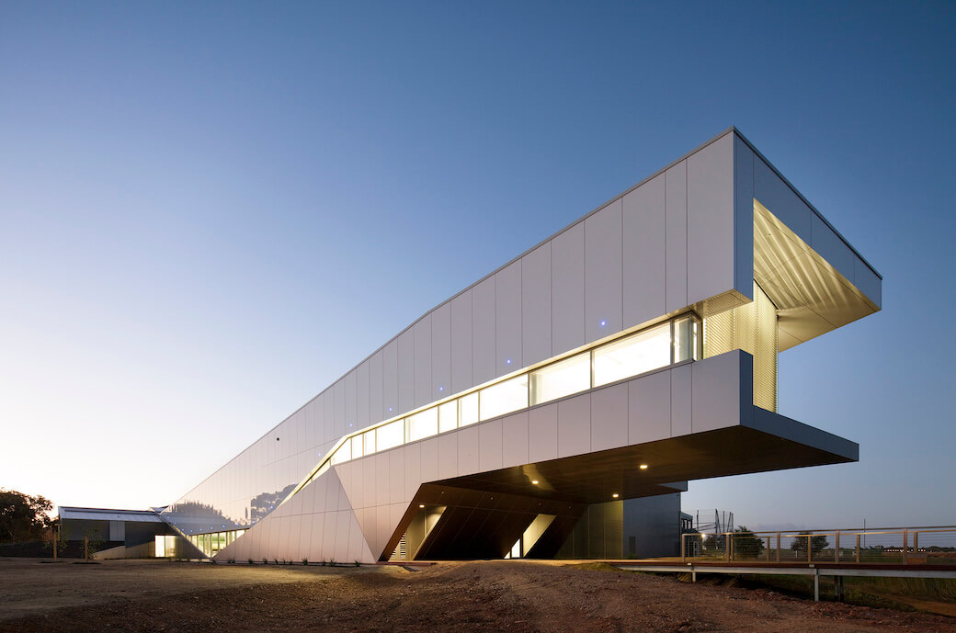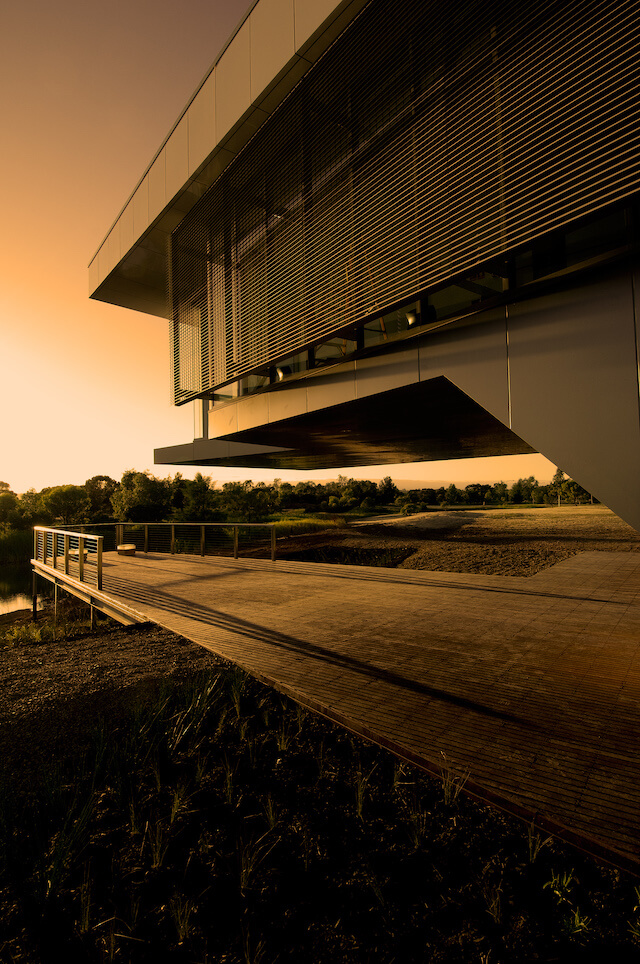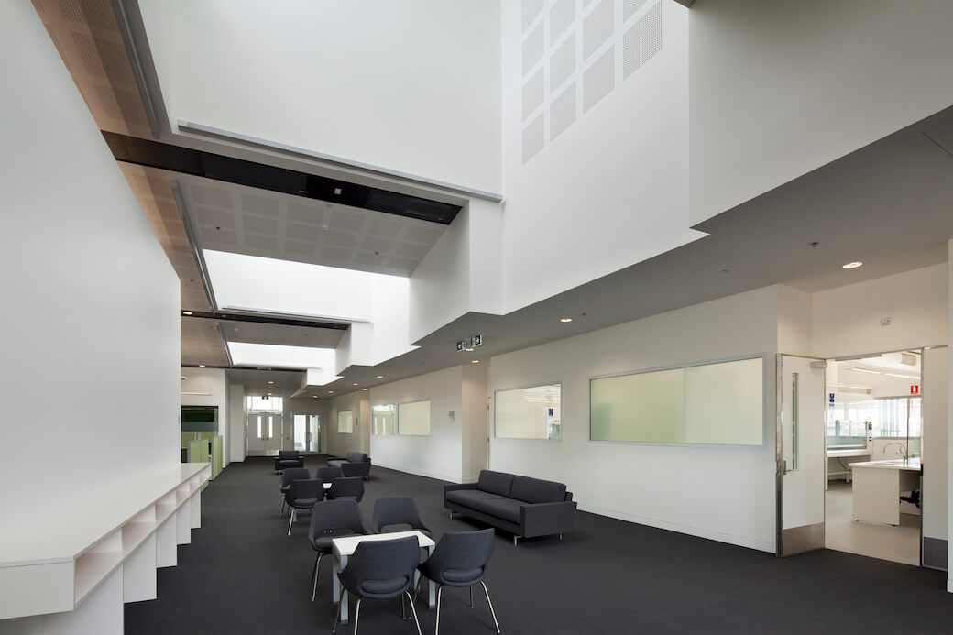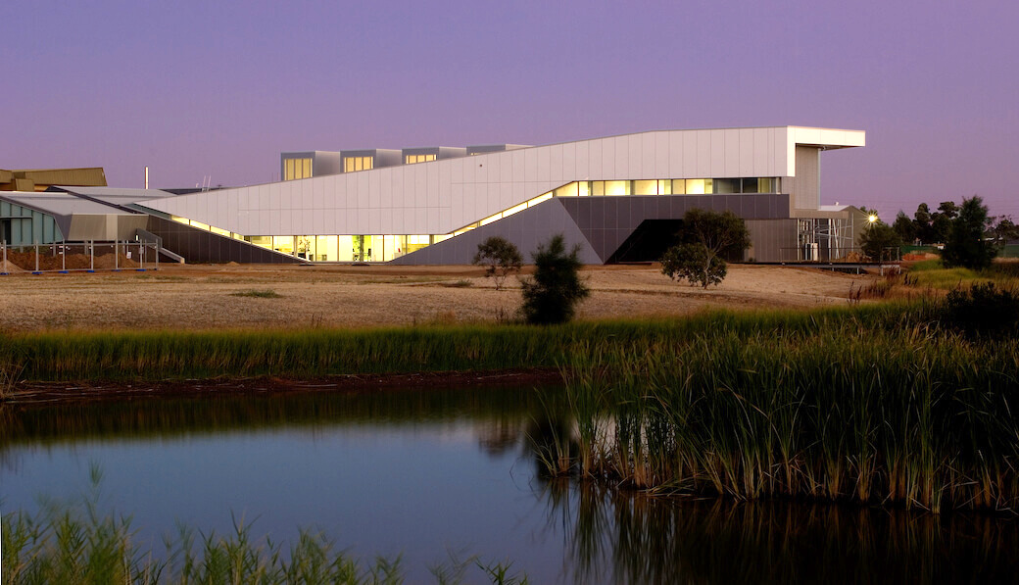UniSA Building V: Mawson Institute
AIA (SA) Award for Sustainable Architecture, 2010
Industry has played a pivotal, long-term role in the economy and identity of Adelaide’s northern suburbs. And with the downturn and eventual closure of the automotive industry in the area, UniSA’s leading role in advanced manufacturing research has never been more important.
Building V was the first laboratory-intensive building to achieve a 5 Star Green Star Education rating in South Australia. It was also Russell and Yelland’s fourth Mawson Lakes education project to be delivered in association with Canberra firm, Guida Moseley Brown Architects (GMB).
New build
Design collaboration
University Research laboratories
Industry incubator
The design of Building V promotes innovation via interaction between the Mawson Institute’s various advanced manufacturing and research groups. As a pre-commercial incubator, it was important for the various laboratories on site to sit alongside offices where researchers, administration staff and visiting academics from various disciplines could collaborate on projects of real-world application.
Concentrated research at the facility has spanned various technologies, from stem cell therapy to plasma coating and the development of virtual environments.
