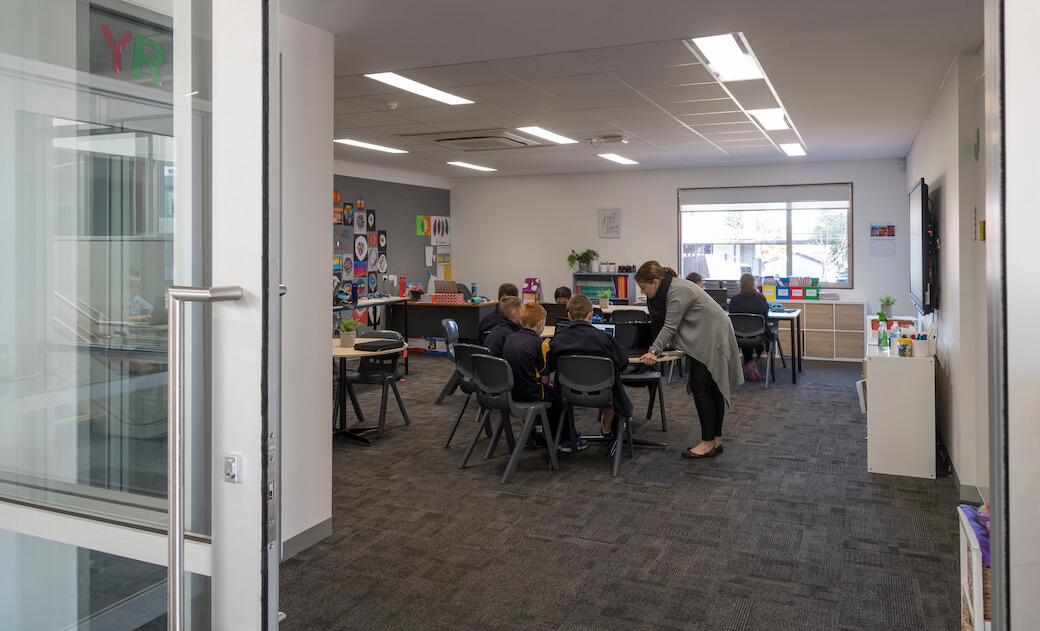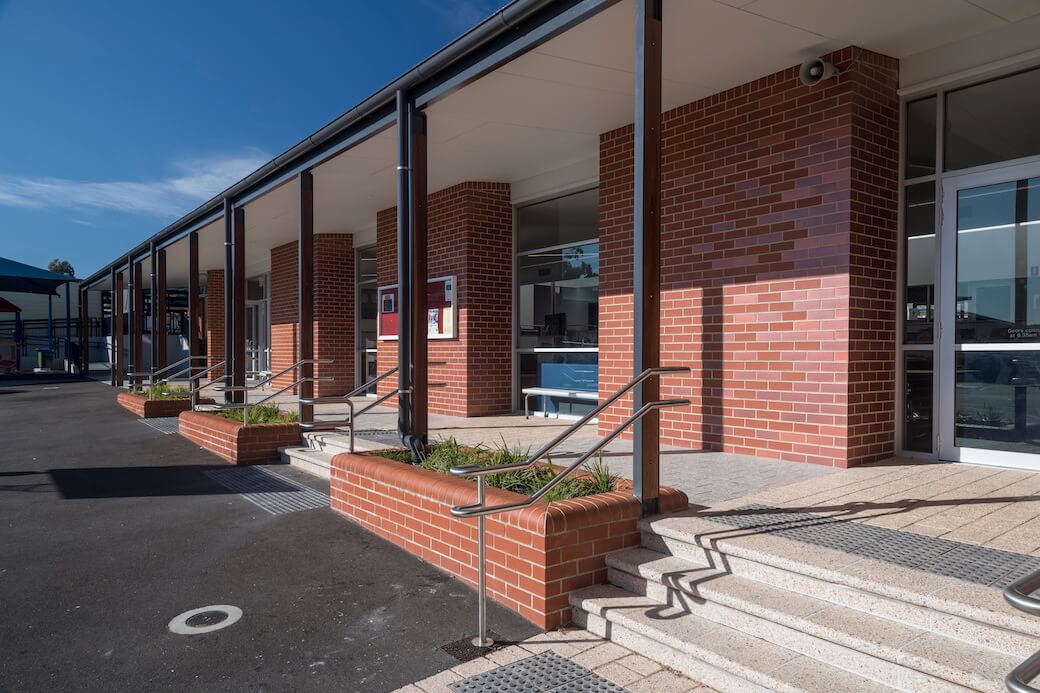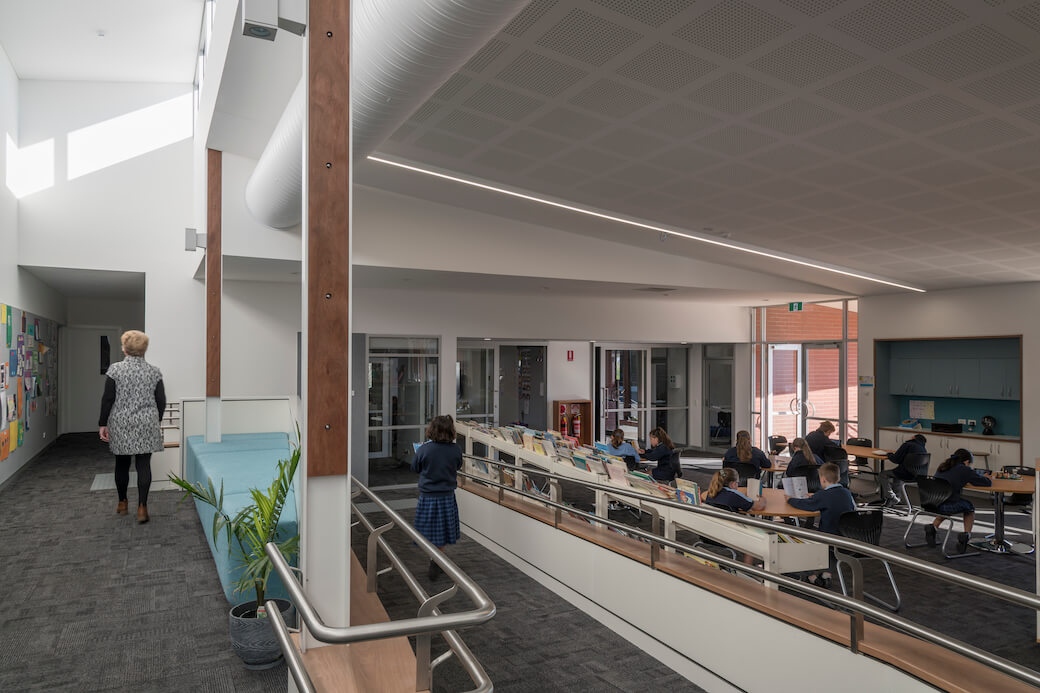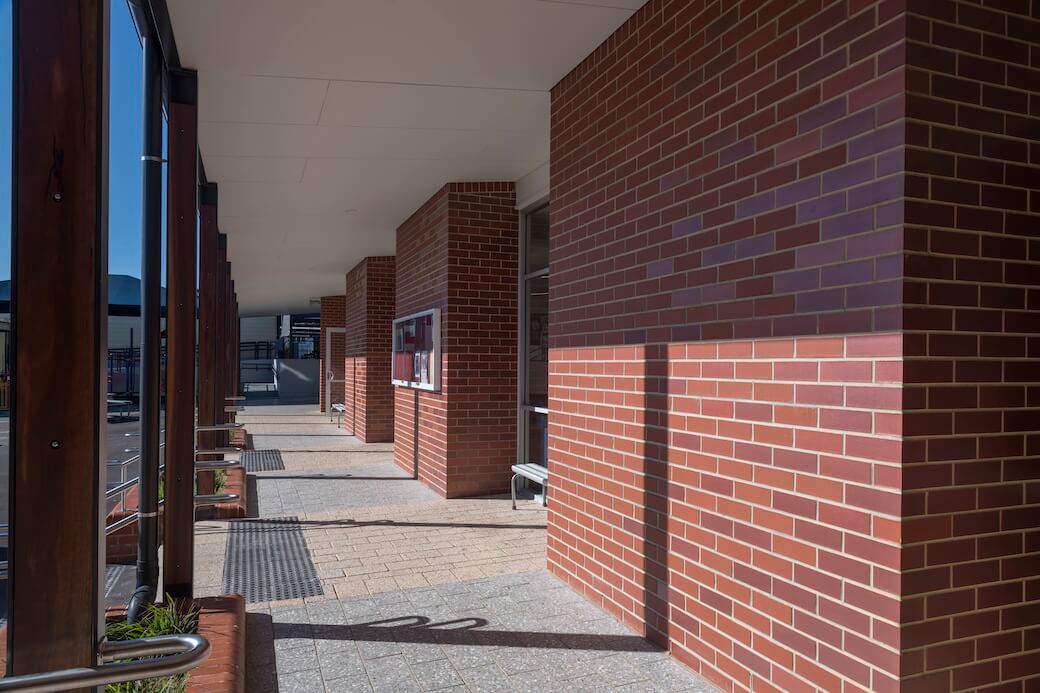Stella Maris Parish School Master Plan and Redevelopment
With Stella Maris Parish School to welcome its first year 6 students in 2019, leadership knew there was more to tackle in the overall design than simply adding on some extra classrooms. Here was a school community known for its inclusive curriculum, yet hampered by obstacles to access and equity in the facility’s design.
Primary school redevelopment
STEM facility
Library and resource centre
Wayfinding
We met with students, parents, staff and the school board to discuss future goals and site limitations. We learned that space was at a premium, corridors were narrow and dark, and disability access was limited across five different floor levels. Crucially, there was little connection between classrooms and the main outdoor hard play area. Our design goals were clear: welcome light, hero communal space, and improve connections throughout to ease movement and encourage strong community dynamics.



