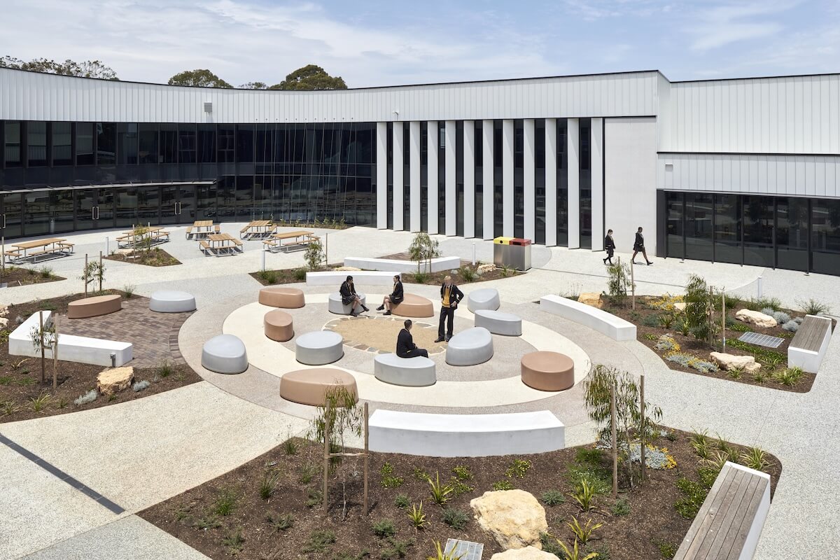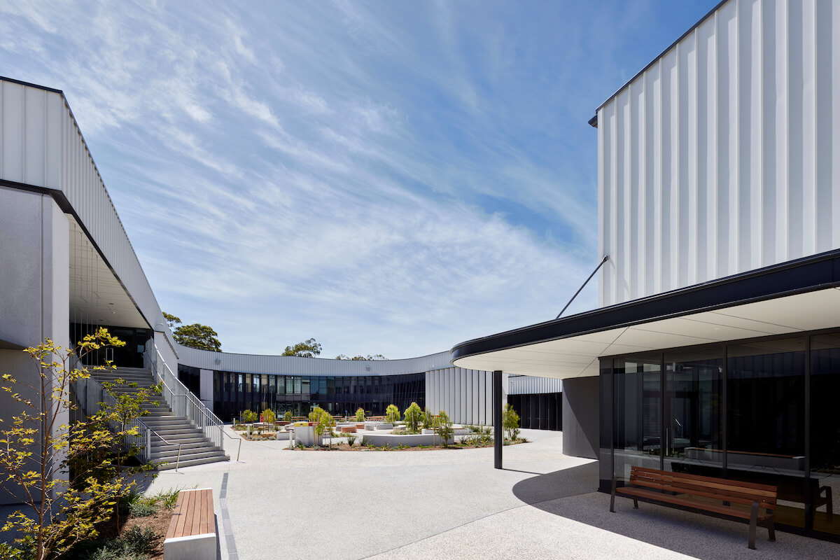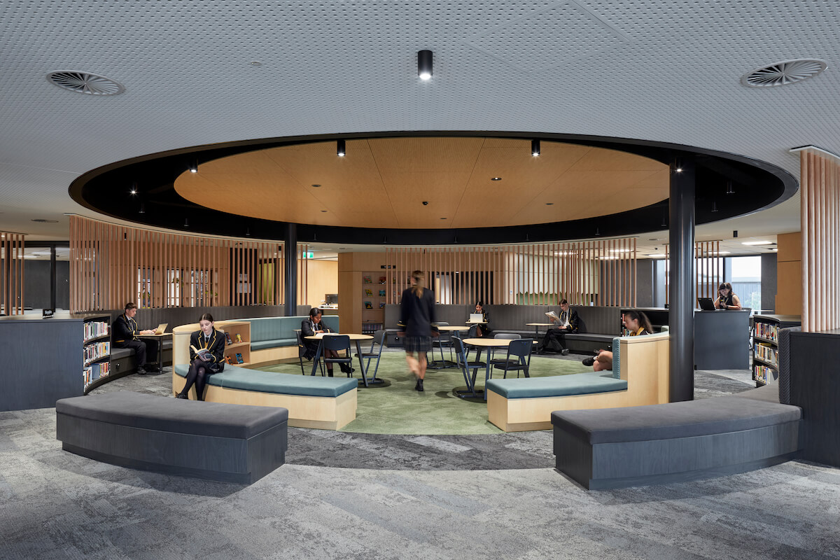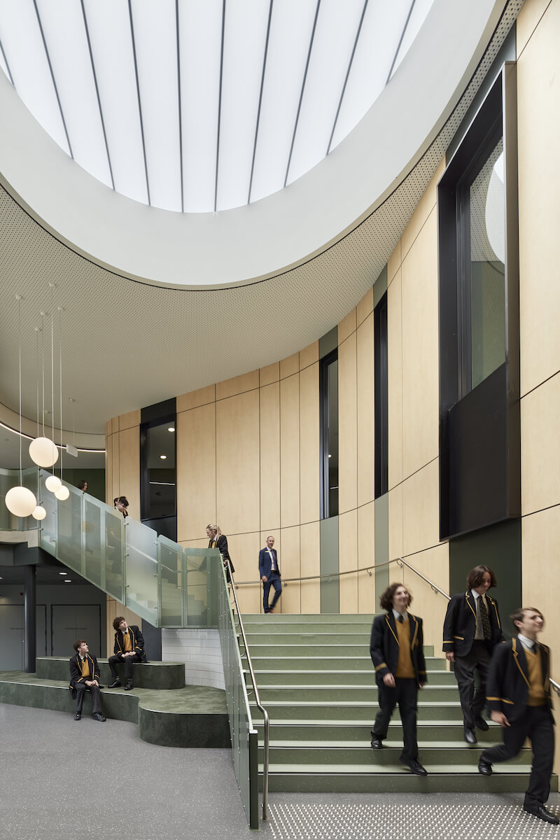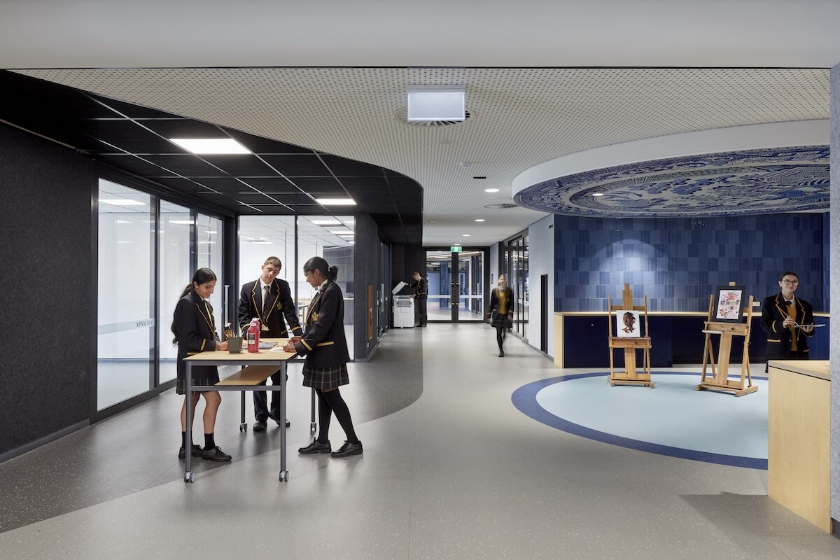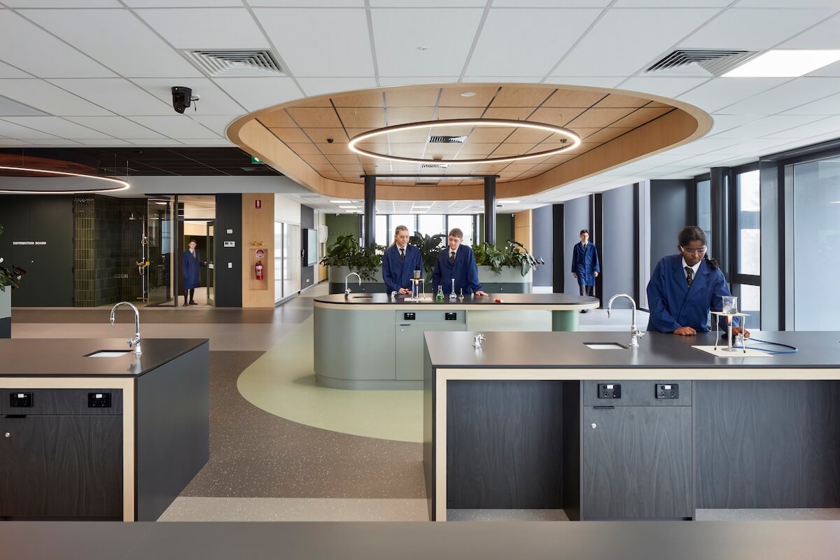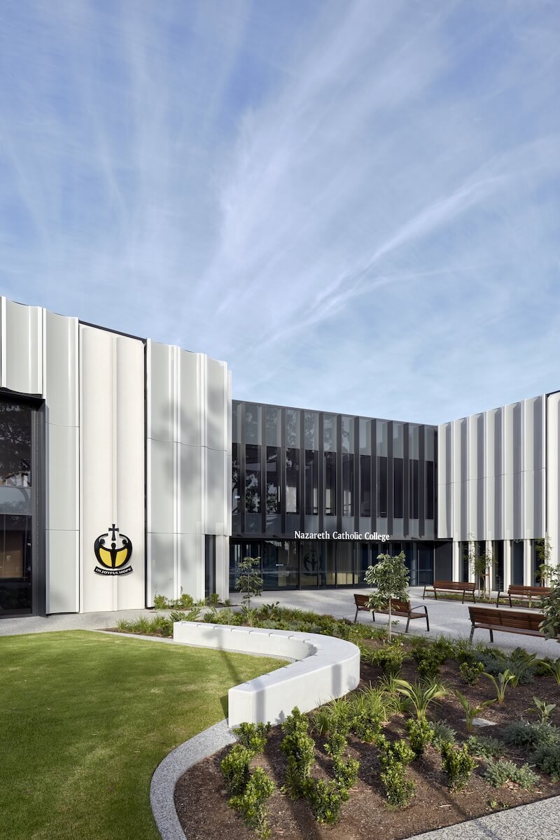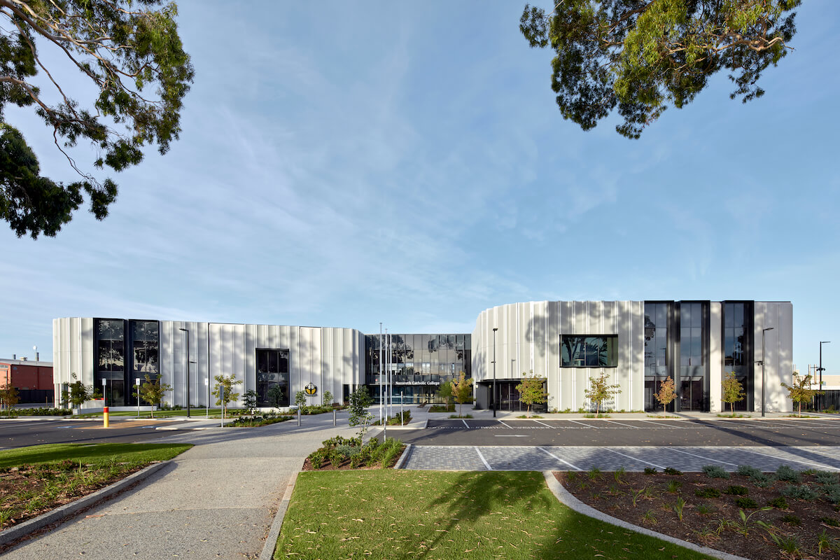Kidman Park Senior Campus – Nazareth Catholic Community
Catering to a rapidly growing school population, the Nazareth Kidman Park campus is Catholic Education South Australia’s first purpose-built Year 11-12 campus. The new facility for 900 senior students and their teaching and administration staff was delivered in just 24 months.
New campus
Generalist and specialist facilities
The 2.64 hectare site is located just 2kms from the Flinders Park Middle Years campus. Challenging site conditions and existing infrastructure required innovative design solutions and clever sequencing to maintain a rapid construction program.
